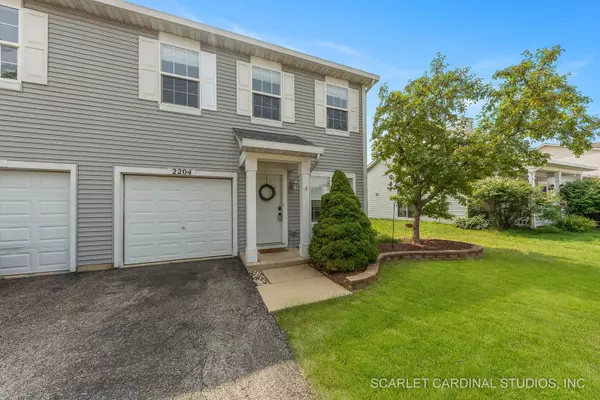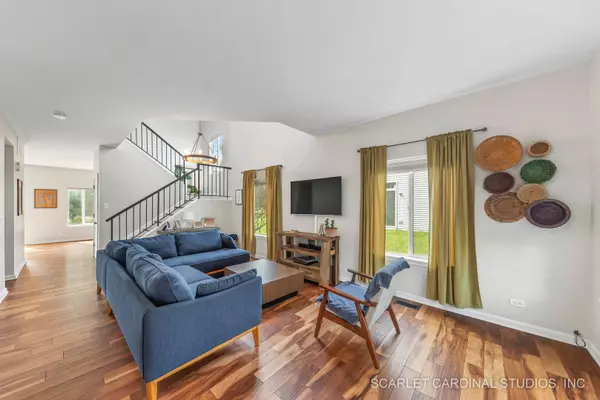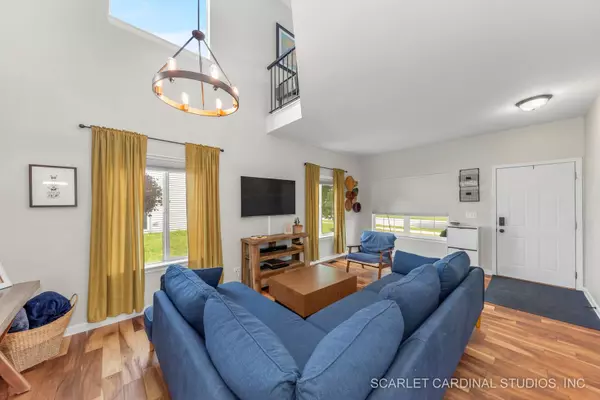For more information regarding the value of a property, please contact us for a free consultation.
2204 Margaret Drive Montgomery, IL 60538
Want to know what your home might be worth? Contact us for a FREE valuation!

Our team is ready to help you sell your home for the highest possible price ASAP
Key Details
Sold Price $257,000
Property Type Condo
Sub Type 1/2 Duplex
Listing Status Sold
Purchase Type For Sale
Square Footage 1,768 sqft
Price per Sqft $145
Subdivision Lakewood Creek
MLS Listing ID 11838842
Sold Date 08/25/23
Bedrooms 3
Full Baths 2
Half Baths 1
HOA Fees $30/qua
Year Built 2002
Annual Tax Amount $5,217
Tax Year 2022
Lot Dimensions 43X110
Property Description
*Multiple offers received. Highest and best due by 1PM Monday 7/31*Welcome home to beautifully updated 2204 Margaret Dr! Lovely duplex is the largest in the subdivision with over 1700 sq ft! This completely move in ready property feels like a single family home with lots of light coming in through 3 sides. The property features 3 bedrooms, 2.5 baths PLUS a great loft space. There is NO carpet in this home! Both the 1st and 2nd level have gorgeous newer engineered hardwood flooring! Large living room with dynamic updated staircase also updated with engineered hardwood. Head to the back of the home and you'll find a nicely sized dining area with a beautiful updated kitchen. The kitchen features stainless steel appliances, lovely maple cabinetry, white quartz counters, new sink, faucet and subway tile backsplash! The main level also offers a completely updated half bath featuring gorgeous millwork. (Please note: The flexibility of the main level layout offers other configurations. The front room can be a shared living room and formal dining room with the back having a family room, dinette space and kitchen. The single flooring through out will let the new owner choose what works best for their lifestyle!) Head upstairs and you are greeted with a stylish barn door that opens to reveal a convenient second floor laundry! Master bedroom has a vaulted ceiling with a semi updated ensuite bath and walk in closet. This level also has 2 more nicely sized bedrooms, another semi updated full bath and a great loft space that will make a great office space, craft room or kids play area! Nicely landscaped backyard with brick paver patio. One car attached garage. NEW roof in 2017. Walk to the grade school plus the clubhouse and pool! Run don't walk because this fantastic property will not last!
Location
State IL
County Kendall
Rooms
Basement None
Interior
Interior Features Hardwood Floors, Second Floor Laundry, Walk-In Closet(s)
Heating Natural Gas, Forced Air
Cooling Central Air
Fireplace N
Appliance Range, Dishwasher, Refrigerator, Washer, Dryer, Stainless Steel Appliance(s), Range Hood
Laundry Gas Dryer Hookup
Exterior
Exterior Feature Patio, Brick Paver Patio, Storms/Screens
Parking Features Attached
Garage Spaces 1.0
Community Features Bike Room/Bike Trails, Park, Pool, Tennis Court(s), Clubhouse
View Y/N true
Roof Type Asphalt
Building
Lot Description Park Adjacent
Foundation Concrete Perimeter
Sewer Public Sewer
Water Public
New Construction false
Schools
Elementary Schools Lakewood Creek Elementary School
Middle Schools Thompson Junior High School
High Schools Oswego East High School
School District 308, 308, 308
Others
Pets Allowed Cats OK, Dogs OK
HOA Fee Include Clubhouse, Pool
Ownership Fee Simple w/ HO Assn.
Special Listing Condition None
Read Less
© 2024 Listings courtesy of MRED as distributed by MLS GRID. All Rights Reserved.
Bought with Tammy Rodrigues • GENERATION HOME PRO
GET MORE INFORMATION




