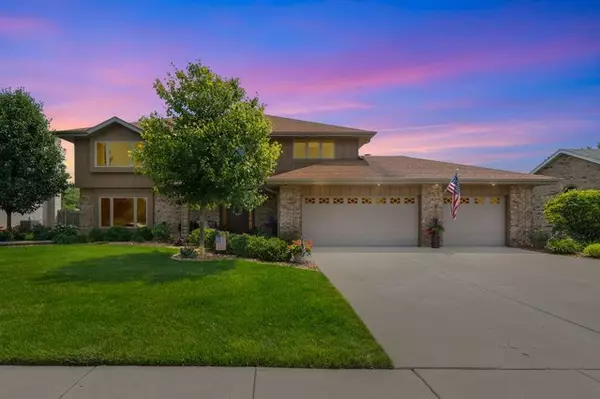For more information regarding the value of a property, please contact us for a free consultation.
17419 Bridalwood Lane Tinley Park, IL 60487
Want to know what your home might be worth? Contact us for a FREE valuation!

Our team is ready to help you sell your home for the highest possible price ASAP
Key Details
Sold Price $560,000
Property Type Single Family Home
Sub Type Detached Single
Listing Status Sold
Purchase Type For Sale
Square Footage 2,840 sqft
Price per Sqft $197
Subdivision Timbers Estates
MLS Listing ID 11830437
Sold Date 08/25/23
Bedrooms 4
Full Baths 3
Half Baths 1
Year Built 1992
Annual Tax Amount $10,372
Tax Year 2021
Lot Dimensions 13410
Property Description
This home is absolute perfection and will make even the pickiest of buyers swoon!! Welcome home to this meticulously maintained and remodeled home in Timbers Estates. This home boasts curb appeal galore with it's extensive professionally landscaped exterior and welcoming front porch. Upon entry, you will find a perfectly move-in ready home with gorgeous updates and upgrades such as solid wood paneled doors, hardwood floors or luxury vinyl throughout and custom accent walls. There is a large dining room, adorably decorated powder room, family room with fireplace and an oversized laundry room with loads of cabinet space. A chef's dream, this gourmet kitchen was impeccably redesigned with tons of cabinet space, granite countertops, glass backsplash, stainless steel appliances, an oversized island with seating for 4 (with TV viewing), plus a spacious breakfast nook that includes a custom buffet with more storage and the perfect space for serving food and/or drinks. Head upstairs where you will find a cozy & relaxing primary suite with a large walk in closet that features a custom organization system and a spacious full bathroom. An additional heating and cooling system was installed (and hardwired) so that you're always able to enjoy this space at the perfect temperature! Down the hall you will find another full bathroom and 3 very generously sized bedrooms that all boast walk in closets. The full, finished basement is perfect for entertaining!! It features a large recreation room with a dry bar, another mini kitchen or wet bar, a full bathroom and an additional flex room that can be used as an office, play room, exercise room or even just for storage. This home is nestled on a generously sized fenced in lot with a lovely backyard; also perfect for entertaining. The oversized stamped and colored concrete patio was just refinished & resealed last month. There is a pergola with lighting, a ceiling fan, mounted TV, a built in grill with stone surround and countertops plus a firepit. HVAC system replaced in 2016, all windows replaced in 2015, roof replaced with composite shingles in 2016 and water heater replaced in 2021. This home is conveniently located within very close proximity to the elemtary schools and the award winning District 230, Victor J Andrew HS. This location puts you right near shopping, restaruants, entertainment, the Metra and just minutes from I-80. Schedule your showing today, this stunner won't be around for long!! A preferred lender offers a reduced interest rate for this listing.
Location
State IL
County Cook
Community Park, Pool, Tennis Court(S), Curbs, Sidewalks, Street Lights, Street Paved
Rooms
Basement Full
Interior
Interior Features Vaulted/Cathedral Ceilings, Bar-Dry, Hardwood Floors, Wood Laminate Floors, First Floor Laundry, Built-in Features, Walk-In Closet(s)
Heating Natural Gas, Forced Air, Sep Heating Systems - 2+, Other
Cooling Central Air
Fireplaces Number 1
Fireplaces Type Gas Log
Fireplace Y
Appliance Double Oven, Range, Microwave, Dishwasher, Range Hood
Laundry Gas Dryer Hookup
Exterior
Exterior Feature Patio, Stamped Concrete Patio, Storms/Screens, Outdoor Grill, Fire Pit
Parking Features Attached
Garage Spaces 3.5
View Y/N true
Building
Story 2 Stories
Sewer Public Sewer
Water Lake Michigan
New Construction false
Schools
Elementary Schools Christa Mcauliffe School
Middle Schools Prairie View Middle School
High Schools Victor J Andrew High School
School District 140, 140, 230
Others
HOA Fee Include None
Ownership Fee Simple
Special Listing Condition None
Read Less
© 2025 Listings courtesy of MRED as distributed by MLS GRID. All Rights Reserved.
Bought with Christina Barbaro • Keller Williams Preferred Rlty



