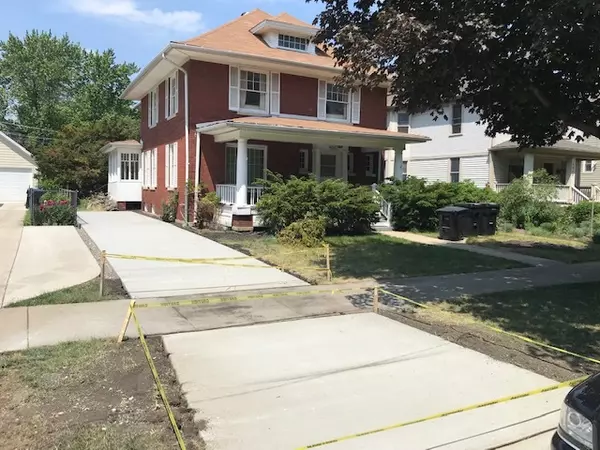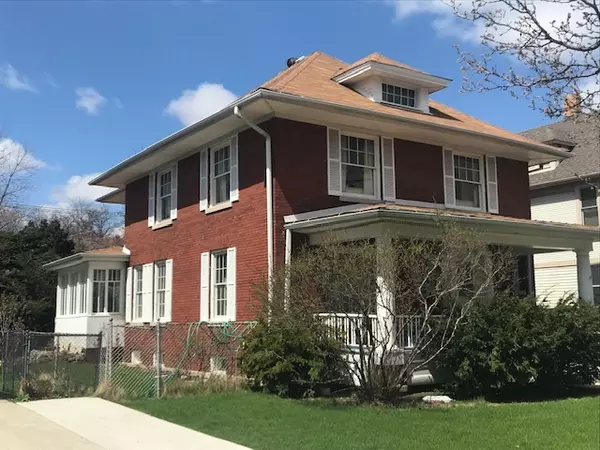For more information regarding the value of a property, please contact us for a free consultation.
4040 N Lowell Avenue Chicago, IL 60641
Want to know what your home might be worth? Contact us for a FREE valuation!

Our team is ready to help you sell your home for the highest possible price ASAP
Key Details
Sold Price $650,000
Property Type Single Family Home
Sub Type Detached Single
Listing Status Sold
Purchase Type For Sale
Square Footage 2,520 sqft
Price per Sqft $257
Subdivision Old Irving
MLS Listing ID 11781607
Sold Date 08/24/23
Style Traditional
Bedrooms 4
Full Baths 2
Half Baths 2
Year Built 1902
Annual Tax Amount $11,304
Tax Year 2021
Lot Size 7,200 Sqft
Lot Dimensions 50 X 144
Property Description
Old Irving Park Opportunity on a 50' x 144' Lot! The W. D. Smyser House, designed in 1902 by "The Dean of Chicago Architects", Elmer C. Jensen is being made available by the family that has owned it for 63 years! After completing this home, Elmer Jensen designed and built his own home across the street at 4041 N. Lowell. Washington D. Smyser was a long time CPS educator, the Principal of Portage Park School, and is the namesake of Smyser Elementary School located at 4310 N. Melvina in Chicago. (Driveway permit has been obtained, and new drive will be completed prior to closing!) Much of the rich elegance of this home remains as Jensen designed - pillars on the front porch, gorgeous hardwood floors, incredible oak millwork, and two woodburning fireplaces! The huge living and dining rooms are completely open to one another, creating a 30' x 16' great room! The floorplan can be flexible, as there is a large breakfast room transitioning between the dining room and the kitchen. The library/office would be ideal for a work from home arrangement, as it has a powder room within. The incredible oak staircase leads to four bedrooms on the second floor including a huge primary bedroom which has room to build out an en-suite bath if so desired. The primary bath on the second floor has the high quality, old world ceramic tile, and the newer basement bath features the whirlpool tub and separate shower. The unfinished portion of the basement is awaiting your ideas. You will love the options for getting fresh air and entertaining outdoors here! First, there is a 22' x 8' front porch facing east - ideal for morning coffee! A spacious screened porch/sunroom, is accessible from the dining area and it opens to the upper flagstone patio on the rear of the home. This patio is also accessible from the breakfast room. The upper patio transitions to a lower flagstone patio, which in turn flows to the expansive rear yard and gardens. The opportunities for summer BBQs, cocktail parties or old-fashioned birthday parties with water balloon tosses are endless! What would your plans be? Ideal location - right in the center of Old Irving Park and just a few blocks to the CTA Blue Line and the Metra. Easy access on/off the Kennedy Expressway too. Just a few minutes to Eris Brewery & Cider House, Old Irving Brewery, Smoque BBQ, and Hot Woks, Cool Sushi as well as coffee shops, other restaurants, grocery shopping, CVS/Walgreens, etc. Old Irving Park residents love their neighborhood! Come take a look at this elegant home, and imagine the possibilities for you!
Location
State IL
County Cook
Community Park, Tennis Court(S), Curbs, Sidewalks, Street Lights, Street Paved
Rooms
Basement Full
Interior
Interior Features Hardwood Floors, Built-in Features, Bookcases, Ceiling - 9 Foot, Historic/Period Mlwk, Special Millwork
Heating Natural Gas, Radiator(s)
Cooling Window/Wall Unit - 1
Fireplaces Number 2
Fireplaces Type Wood Burning
Fireplace Y
Appliance Range, Dishwasher, Refrigerator, Washer, Dryer
Exterior
Exterior Feature Patio, Porch, Porch Screened, Storms/Screens
View Y/N true
Roof Type Asphalt
Building
Lot Description Fenced Yard
Story 2 Stories
Sewer Public Sewer
Water Lake Michigan, Public
New Construction false
Schools
Elementary Schools Belding Elementary School
School District 299, 299, 299
Others
HOA Fee Include None
Ownership Fee Simple
Special Listing Condition List Broker Must Accompany
Read Less
© 2025 Listings courtesy of MRED as distributed by MLS GRID. All Rights Reserved.
Bought with Michael Pochron • @properties Christie's International Real Estate



