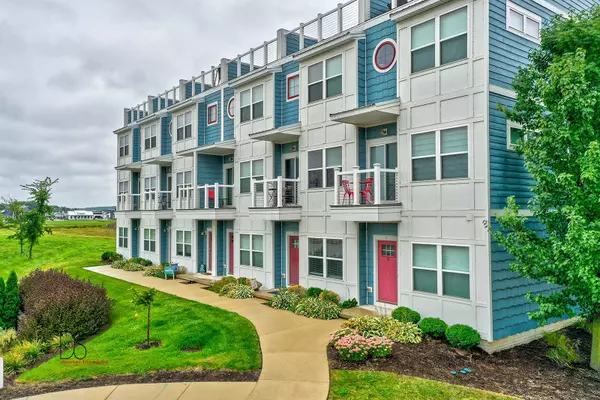For more information regarding the value of a property, please contact us for a free consultation.
41 Waterside Way #A Ottawa, IL 61350
Want to know what your home might be worth? Contact us for a FREE valuation!

Our team is ready to help you sell your home for the highest possible price ASAP
Key Details
Sold Price $343,000
Property Type Townhouse
Sub Type T3-Townhouse 3+ Stories
Listing Status Sold
Purchase Type For Sale
Square Footage 1,380 sqft
Price per Sqft $248
Subdivision Heritage Harbor
MLS Listing ID 11824901
Sold Date 08/16/23
Bedrooms 2
Full Baths 2
Half Baths 1
HOA Fees $295/mo
Year Built 2013
Annual Tax Amount $8,910
Tax Year 2022
Lot Dimensions 15 X 46
Property Description
Coveted West Harbor Loft now available! Enjoy amazing panoramic views of the 32 acre Harbor and the Illinois River from your own rooftop patio. Cooking is a breeze with the stainless steel appliance package in the open kitchen or step outside with your grill on the grilling deck. Comfortable living space with electric fireplace. On-site restaurant, outdoor pool, year-round events and low maintenance living makes this the perfect vacation getaway home or full time living. Just bring your suitcase and you are at home. After a day of adventure in Starved Rock Country, store your kayaks, bikes, and the golf cart in your own tandem garage. This is Harbor Life at it's Best!!! Optional rental management company on-site available. Lots of upgrades the past year check with broker.
Location
State IL
County La Salle
Rooms
Basement Partial
Interior
Interior Features Wood Laminate Floors
Heating Natural Gas, Forced Air
Cooling Central Air
Fireplaces Number 1
Fireplaces Type Gas Log
Fireplace Y
Appliance Range, Microwave, Dishwasher, Refrigerator, Disposal
Exterior
Exterior Feature Deck, Roof Deck, Storms/Screens, End Unit
Parking Features Attached
Garage Spaces 1.0
Community Features Bike Room/Bike Trails, Pool, Restaurant
View Y/N true
Roof Type Asphalt
Building
Lot Description Common Grounds
Foundation Concrete Perimeter
Sewer Public Sewer
Water Public
New Construction false
Schools
Elementary Schools Rutland Elementary School
Middle Schools Rutland Elementary School
High Schools Ottawa Township High School
School District 230, 230, 140
Others
Pets Allowed Cats OK, Dogs OK
HOA Fee Include Insurance, Pool, Exterior Maintenance, Lawn Care, Scavenger, Snow Removal
Ownership Fee Simple w/ HO Assn.
Special Listing Condition None
Read Less
© 2025 Listings courtesy of MRED as distributed by MLS GRID. All Rights Reserved.
Bought with Jarrie LeSure • Signature Realty Services, Inc



