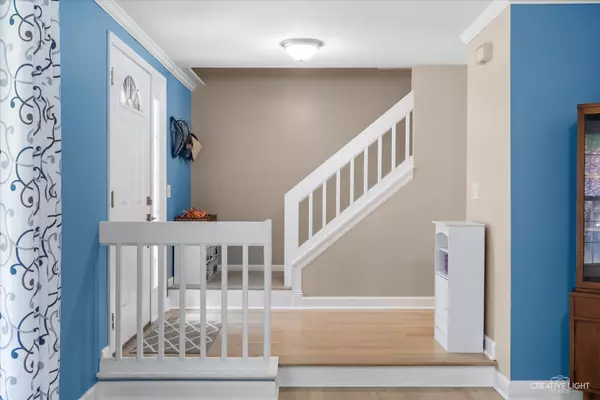For more information regarding the value of a property, please contact us for a free consultation.
221 Wildwood Drive North Aurora, IL 60542
Want to know what your home might be worth? Contact us for a FREE valuation!

Our team is ready to help you sell your home for the highest possible price ASAP
Key Details
Sold Price $410,000
Property Type Single Family Home
Sub Type Detached Single
Listing Status Sold
Purchase Type For Sale
Square Footage 2,246 sqft
Price per Sqft $182
Subdivision Timber Oaks
MLS Listing ID 11810981
Sold Date 08/15/23
Bedrooms 4
Full Baths 3
Half Baths 1
Year Built 1992
Annual Tax Amount $7,596
Tax Year 2022
Lot Size 0.263 Acres
Lot Dimensions 85 X 135 X 85 X 136
Property Description
MULTIPLE OFFERS RECEIVED!!!Beautiful and spacious home in North Aurora is Updated and Ready for you! The rooms have a great flow, and the layout is fantastic. Step in and notice the large living room with large picture window overlooking the front yard. The dining room is open to the living room for those times when you need a bit more table space. The kitchen is going to thrill you! Recently updated with new cabinets (soft close) solid surface countertops and stainless appliances. You will appreciate the abundance of cabinetry and storage space! The kitchen is open to the family room with gas fireplace. Upstairs find four bedrooms and two full baths. The primary suite has an updated bathroom that is simply lovely...and a heated floor! The secondary bath has also been updated. Each bedroom has plentiful closet space. The Walkout basement features a large game room or playroom, a full full bathroom (so convenient for the pool!) and plenty of storage. Carpeting in basement is brand new! The laundry is located in the basement. The fenced backyard is quite private and is the place for summertime fun! The pool is the place everyone will want to gather on a hot Summer day. Convenient to everything...schools, shopping, parks and transportation.
Location
State IL
County Kane
Rooms
Basement Full, Walkout
Interior
Heating Natural Gas, Forced Air
Cooling Central Air
Fireplaces Number 1
Fireplace Y
Appliance Range, Microwave, Dishwasher, Refrigerator, Washer, Dryer, Stainless Steel Appliance(s), Water Softener Owned
Exterior
Exterior Feature Deck, Above Ground Pool
Parking Features Attached
Garage Spaces 2.0
Pool above ground pool
View Y/N true
Building
Lot Description Fenced Yard
Story 2 Stories
Foundation Concrete Perimeter
Sewer Public Sewer
Water Public
New Construction false
Schools
High Schools West Aurora High School
School District 129, 129, 129
Others
HOA Fee Include None
Ownership Fee Simple
Special Listing Condition None
Read Less
© 2025 Listings courtesy of MRED as distributed by MLS GRID. All Rights Reserved.
Bought with Rudolph Johnson • Keller Williams Inspire - Geneva



