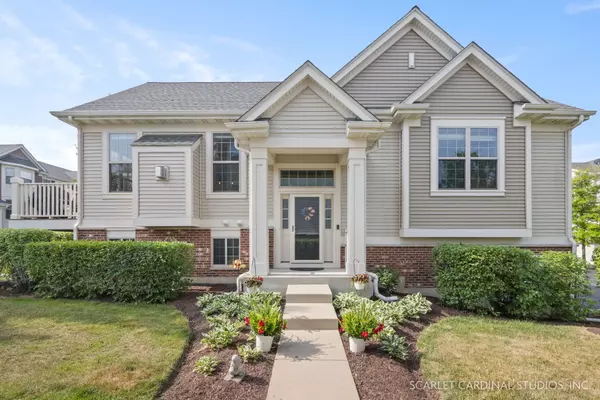For more information regarding the value of a property, please contact us for a free consultation.
0N084 Vermont Court #- Winfield, IL 60190
Want to know what your home might be worth? Contact us for a FREE valuation!

Our team is ready to help you sell your home for the highest possible price ASAP
Key Details
Sold Price $425,000
Property Type Condo
Sub Type Condo
Listing Status Sold
Purchase Type For Sale
Square Footage 2,153 sqft
Price per Sqft $197
Subdivision Shelburne Farms
MLS Listing ID 11822991
Sold Date 08/16/23
Bedrooms 3
Full Baths 3
HOA Fees $230/mo
Year Built 2010
Annual Tax Amount $5,990
Tax Year 2021
Lot Dimensions COMMON
Property Description
Welcome home to this custom rehabbed home unparalleled to any townhouse in its class. This 3 bed, 3 bath end-unit feels and lives like a new construction model home with all the tastefully done fixtures and accents from modern light fixtures, designer tile backsplash, black sink, brass faucet and hardware and redesigned island with custom live edge walnut countertop and wainscoting. The main level features the lofted open concept great for entertaining from the kitchen, dining room and living room. Rounding out the main floor are 2 bedrooms and 2 baths. The spacious master bedroom features 2 walk-in closets and the en-suite bath was a gut rehab. The space was redesigned to suite today's buyers by removing the old shower and tub and installing an enlarged custom walk-in shower stall with glass door, subway tile walls, tile floor. The custom-sized 74" vanity is equipped with a double sink and all new black fixtures. The lower level features the family room, 3rd bedroom and full bath all updated with new flooring and updated vanity and fixtures in the bathroom. The whole house was repainted with on-trend colors to make this stylish home completely move-in ready. Redesigned homes like this do not come up often. Don't miss the opportunity to make this your home.
Location
State IL
County Du Page
Rooms
Basement None
Interior
Interior Features Vaulted/Cathedral Ceilings, Hardwood Floors, Laundry Hook-Up in Unit, Walk-In Closet(s)
Heating Natural Gas
Cooling Central Air
Fireplaces Number 1
Fireplaces Type Gas Log
Fireplace Y
Appliance Range, Microwave, Dishwasher, Refrigerator, Washer, Dryer, Disposal, Stainless Steel Appliance(s)
Laundry In Unit
Exterior
Exterior Feature Deck, End Unit
Parking Features Attached
Garage Spaces 2.0
View Y/N true
Building
Sewer Public Sewer
Water Public
New Construction false
Schools
Elementary Schools Winfield Elementary School
Middle Schools Winfield Middle School
High Schools Community High School
School District 34, 34, 94
Others
Pets Allowed Cats OK, Dogs OK
HOA Fee Include Lawn Care, Snow Removal
Ownership Condo
Special Listing Condition None
Read Less
© 2025 Listings courtesy of MRED as distributed by MLS GRID. All Rights Reserved.
Bought with Kelly O'Malley • RE/MAX Professionals Select



