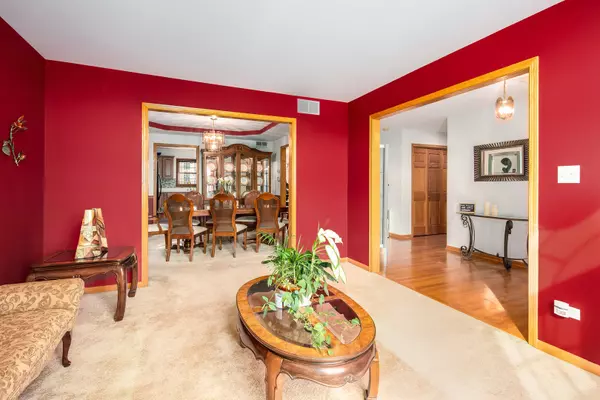For more information regarding the value of a property, please contact us for a free consultation.
16429 Harvest Lane Lemont, IL 60439
Want to know what your home might be worth? Contact us for a FREE valuation!

Our team is ready to help you sell your home for the highest possible price ASAP
Key Details
Sold Price $630,000
Property Type Single Family Home
Sub Type Detached Single
Listing Status Sold
Purchase Type For Sale
Square Footage 3,132 sqft
Price per Sqft $201
Subdivision Rolling Meadows
MLS Listing ID 11786816
Sold Date 08/10/23
Bedrooms 4
Full Baths 3
Half Baths 1
Year Built 1999
Annual Tax Amount $9,212
Tax Year 2021
Lot Size 10,511 Sqft
Lot Dimensions 100X110
Property Description
Meticulously Maintained Two Story residence in Lemont, this lovely home is located on the cul-de-sac and close to multiple parks, Downtown Lemont, Blue Ribbon schools, expressways, shopping, restaurants, and The Forge outdoor adventure park! 4 bedrooms, 3.1 baths, Kitchen has been updated, white quartz countertops, glass tiled backsplash, newer appliances, large table space in eating area. The French door leads to the back yard where you can entertain or relax on this two-tiered deck with a custom-built hot tub. Open floor plan with lovely living room and dining room, lots of natural light in the two-story family room with split staircases leading to second floor, offers dramatic loft area overlooking fireplace, and wall of windows. Working remotely? There is large home office conveniently adjacent to the family room and the laundry room, and a whole house humidifier system. Upstairs has 4 generous sized bedrooms, the master suite includes a large walk-in closet, a private master bath dual sinks, whirlpool tub & walk-in shower. The 2nd bedroom has 18 x 12 bonus room that could be a workout room or another office, 2nd floor Full hall bath. The Fully finished basement offers so much finished space great for related living, or entertaining large groups! There is a 3rd Full Bathroom, 2nd Family Room, 2nd Kitchen, 2nd fireplace, 9 x 10 Workshop, storage room. All this and a lovely yard surrounded by mature trees, professional landscaped, automatic sprinkler system, zoned heating, Epoxy flooring in garage, hardwired security system. Great location minutes to the Metra and expressways.
Location
State IL
County Cook
Community Park, Pool, Curbs, Sidewalks, Street Lights
Rooms
Basement Full
Interior
Interior Features Hot Tub, Hardwood Floors, In-Law Arrangement, First Floor Laundry, Walk-In Closet(s), Open Floorplan, Some Carpeting, Some Wood Floors, Pantry, Workshop Area (Interior)
Heating Natural Gas, Forced Air
Cooling Central Air
Fireplaces Number 2
Fireplaces Type Wood Burning, Gas Log, Gas Starter
Fireplace Y
Appliance Range, Microwave, Dishwasher, Refrigerator, Washer, Dryer, Disposal, Gas Oven
Laundry Sink
Exterior
Exterior Feature Deck, Hot Tub, Storms/Screens
Parking Features Attached
Garage Spaces 2.0
View Y/N true
Building
Story 2 Stories
Sewer Public Sewer
Water Public
New Construction false
Schools
School District 113, 113, 210
Others
HOA Fee Include None
Ownership Fee Simple
Special Listing Condition List Broker Must Accompany
Read Less
© 2025 Listings courtesy of MRED as distributed by MLS GRID. All Rights Reserved.
Bought with David Dominguez • Realty of Chicago LLC



