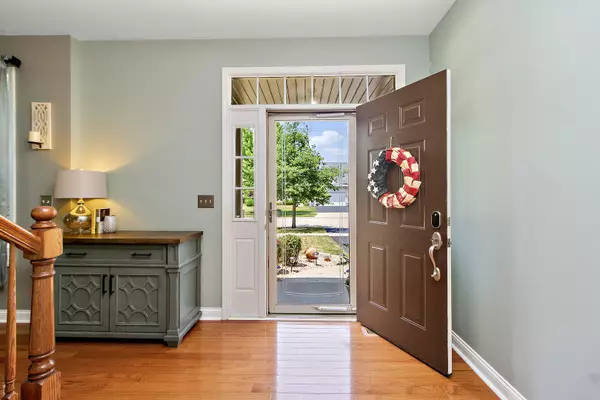For more information regarding the value of a property, please contact us for a free consultation.
730 Peregrine Drive New Lenox, IL 60451
Want to know what your home might be worth? Contact us for a FREE valuation!

Our team is ready to help you sell your home for the highest possible price ASAP
Key Details
Sold Price $460,000
Property Type Single Family Home
Sub Type Detached Single
Listing Status Sold
Purchase Type For Sale
Square Footage 2,800 sqft
Price per Sqft $164
Subdivision Laraway Ridge
MLS Listing ID 11814430
Sold Date 08/07/23
Bedrooms 4
Full Baths 2
Half Baths 1
Year Built 2013
Annual Tax Amount $9,786
Tax Year 2022
Lot Size 0.260 Acres
Lot Dimensions 79X135X81X135
Property Description
(Highest/Best Offers due by 5:00pm on Sunday, June 25th.) ** YOUR NEW "HOME SWEET HOME" AWAITS! ** Presenting this ABSOLUTELY TURN-KEY 4 BEDROOM + LOFT / 2.1 BATH TWO-STORY in the popular Laraway Ridge Subdivision! Built in 2013, this BEAUTIFUL and INVITING HOME offers the perfect combination of casual elegance and timeless appeal in an EXCELLENT LOCATION that cannot be beat. Step inside and be greeted with a true sense of home: GLEAMING HARDWOOD FLOORS, WHITE DOORS & TRIM, GORGEOUS CUSTOM WINDOW TREATMENTS, NEUTRAL and ON-TREND PAINT COLORS, TASTEFUL DECOR, a TERRIFIC OPEN-CONCEPT FLOOR PLAN, NICE BIG BEDROOMS...and so much more! Each room flows effortlessly to the next, and there is plenty of room to host large gatherings of family and friends (inside and out!) while still maintaining that comfortable/cozy feeling you want in your home. The LIVING ROOM/DINING ROOM is GREAT FLEX SPACE for you to use as you need! Just steps away is the STUNNING KITCHEN that features and ABUNDANCE OF CABINETS and COUNTERSPACE, a PREP ISLAND, CORIAN COUNTERTOPS and TILE BACKSPLASH, ALL STAINLESS STEEL APPLIANCES, a GOOD PANTRY....plus a SIZABLE DINING AREA to fit your favorite table! The Kitchen is open to the FAMILY ROOM which overlooks the AWESOME BACKYARD and features a WOOD-BURNING FIREPLACE WITH BRICK SURROUND. Upstairs you'll find a HUGE LOFT that would make a perfect OFFICE, PLAYROOM, or HOMEWORK/HOME-SCHOOL SPACE, as well as 4 BIG BEDROOMS. The MASTER SUITE boasts plenty of space for the ultimate bedroom set, with room to spare to create a comfy reading corner or a writing desk. You'll love the WOW-SIZED WALK-IN CLOSET and be glad to have a PRIVATE BATH to call your own. Down the hall you'll find 3 ADDITIONAL BEDROOMS and a CONVENIENT FULL BATH for kids and guests. An added bonus is the SECOND FLOOR LAUNDRY ROOM ~ Yay!! Wait, there's more ~ the LIGHT & BRIGHT **LOOKOUT BASEMENT** HAS SO MUCH POTENTIAL, and already includes a BATHROOM ROUGH-IN...just IMAGINE THE POSSIBILITIES HERE... will it be your new Game Room/Theater, Home Gym, Man Cave, Hobby Area, Playroom, Teen Space...you decide! Be sure to make your way out to the FABULOUS FULLY-FENCED BACKYARD OASIS and envision the fun to come! Staycation, anyone?? Summer is here and you are sure to enjoy grilling-out and dining al fresco on the 20' x 30' MAINTENANCE-FREE DECK and relaxing & soaking up the sun while lounging in the ABOVE-GROUND POOL! The BIG, FENCED BACKYARD offers great options for gardening and playtime for kids and pets. ** TOP-NOTCH ELEMENTARY SCHOOLS Nelson Prairie and Nelson Ridge are a short walk or bike ride away, and HIGHLY-RATED Lincoln-Way West High School is also nearby.** Laraway Ridge is a super-friendly neighborhood, and access to all the great amenities & events that New Lenox and the Lincoln-Way Community have to offer will help make your decision to move an easy one! ~ SCHEDULE A VISIT AND SEE WHY THIS HOUSE SHOULD BE YOUR NEXT "HOME SWEET HOME"! ~
Location
State IL
County Will
Community Park, Curbs, Sidewalks, Street Lights, Street Paved
Rooms
Basement Full
Interior
Interior Features Hardwood Floors, Second Floor Laundry, Walk-In Closet(s), Some Carpeting, Granite Counters
Heating Natural Gas, Forced Air
Cooling Central Air
Fireplaces Number 1
Fireplaces Type Wood Burning, Gas Starter
Fireplace Y
Appliance Range, Microwave, Dishwasher, Refrigerator, Washer, Dryer, Disposal, Stainless Steel Appliance(s)
Laundry Gas Dryer Hookup, In Unit, Sink
Exterior
Exterior Feature Deck, Above Ground Pool, Storms/Screens
Parking Features Attached
Garage Spaces 2.0
Pool above ground pool
View Y/N true
Roof Type Asphalt
Building
Lot Description Fenced Yard, Landscaped
Story 2 Stories
Foundation Concrete Perimeter
Sewer Sewer-Storm
Water Lake Michigan
New Construction false
Schools
Elementary Schools Nelson Ridge/Nelson Prairie Elem
Middle Schools Liberty Junior High School
High Schools Lincoln-Way West High School
School District 122, 122, 210
Others
HOA Fee Include None
Ownership Fee Simple
Special Listing Condition Corporate Relo
Read Less
© 2024 Listings courtesy of MRED as distributed by MLS GRID. All Rights Reserved.
Bought with Caitlin McLain • Baird & Warner
GET MORE INFORMATION




