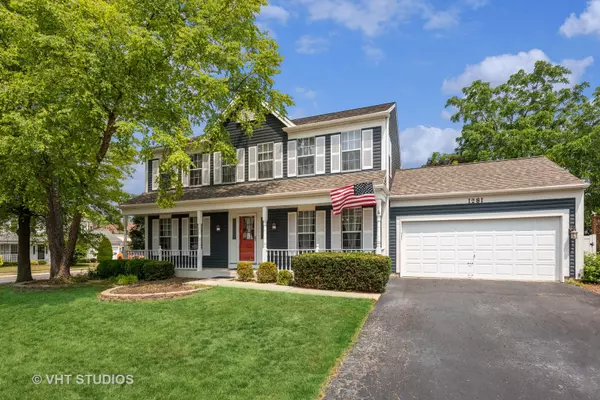For more information regarding the value of a property, please contact us for a free consultation.
1281 Bison Trail Carol Stream, IL 60188
Want to know what your home might be worth? Contact us for a FREE valuation!

Our team is ready to help you sell your home for the highest possible price ASAP
Key Details
Sold Price $410,000
Property Type Single Family Home
Sub Type Detached Single
Listing Status Sold
Purchase Type For Sale
Square Footage 1,872 sqft
Price per Sqft $219
Subdivision Stonebridge
MLS Listing ID 11811160
Sold Date 08/04/23
Style Colonial
Bedrooms 4
Full Baths 2
Half Baths 1
Year Built 1986
Annual Tax Amount $9,101
Tax Year 2022
Lot Size 0.263 Acres
Lot Dimensions 95.68X120X90.35X120
Property Description
Welcome to this well-maintained 2-story home situated on a corner lot, with a generous 0.26-acre lot size! Offering 4 bedrooms, 2.5 baths, and over 1800 square feet of living space, there's plenty of room to spread out and relax. Upon entering, you'll be greeted by a sizable formal living room and an adjacent dining room, both complemented by hardwood floors. Featuring white cabinets, quartz countertops, and a tile backsplash, the updated eat-in kitchen seamlessly connects to the family room, where a cozy gas fireplace and hardwood floors create an ideal space for hosting gatherings. On the 2nd floor, you'll find two good-sized bedrooms, an updated hall bath, and a spacious primary suite complete with a walk-in closet and a renovated ensuite bathroom. The primary bedroom also has direct access to a fourth room with versatile potential for a cozy sitting area, home office, or nursery. For added convenience, the washer and dryer are also located on the same floor. The fully fenced backyard offers a large tiered deck with a screened-in gazebo, great for outdoor entertaining and activities! Many notable home improvements have been made to this home, including the roof, siding, air conditioner, hardwood floors, kitchen, bathrooms, and more. Located in a desirable school district and just minutes away from shopping centers, restaurants, the park district, and major highways, don't miss the opportunity to make this home your own.
Location
State IL
County Du Page
Community Lake, Curbs, Sidewalks, Street Lights, Street Paved
Rooms
Basement None
Interior
Interior Features Hardwood Floors, Wood Laminate Floors, Second Floor Laundry, Walk-In Closet(s)
Heating Natural Gas, Forced Air
Cooling Central Air
Fireplaces Number 1
Fireplaces Type Gas Log, Gas Starter
Fireplace Y
Appliance Range, Microwave, Dishwasher, Refrigerator, Washer, Dryer
Laundry Gas Dryer Hookup, Laundry Closet
Exterior
Exterior Feature Deck, Storms/Screens
Parking Features Attached
Garage Spaces 2.0
View Y/N true
Roof Type Asphalt
Building
Lot Description Corner Lot, Fenced Yard
Story 2 Stories
Foundation Concrete Perimeter
Sewer Public Sewer
Water Public
New Construction false
Schools
Elementary Schools Benjamin Middle School
Middle Schools Evergreen Elementary School
High Schools Community High School
School District 25, 25, 94
Others
HOA Fee Include None
Ownership Fee Simple
Special Listing Condition None
Read Less
© 2024 Listings courtesy of MRED as distributed by MLS GRID. All Rights Reserved.
Bought with Ashleigh Richier • Brokerocity Inc
GET MORE INFORMATION




