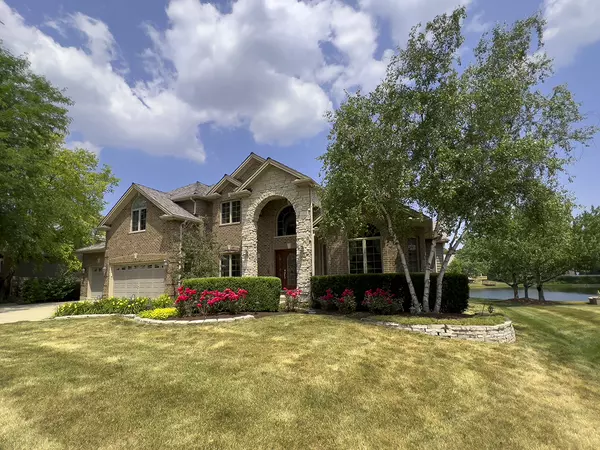For more information regarding the value of a property, please contact us for a free consultation.
1539 Far Hills Drive Bartlett, IL 60103
Want to know what your home might be worth? Contact us for a FREE valuation!

Our team is ready to help you sell your home for the highest possible price ASAP
Key Details
Sold Price $781,000
Property Type Single Family Home
Sub Type Detached Single
Listing Status Sold
Purchase Type For Sale
Square Footage 3,905 sqft
Price per Sqft $200
Subdivision Far Hills
MLS Listing ID 11816533
Sold Date 08/01/23
Style Contemporary
Bedrooms 4
Full Baths 3
HOA Fees $43/ann
Year Built 2003
Annual Tax Amount $14,165
Tax Year 2022
Lot Size 0.280 Acres
Lot Dimensions 84X144X111X124
Property Description
Gorgeous custom built home with incredible water views! Great open concept floor plan is perfect for entertaining and day to day living! Grand two-story foyer with sweeping staircase is flanked by the formal living and dining rooms, two-story family room with see thru fireplace and wall of windows overlooking the pond is truly the heart of this home. The Chef's kitchen with large island, cherry cabinets, granite counters, huge walk-in pantry and casual eating area is open to the family room and relaxing sunroom. The main floor also has a laundry/mud room, full bath and main floor bedroom that could be used as an office. Upstairs is a large loft, master suite with amazing dual walk-in closets, private sitting room and spa bath and two additional bedrooms that are generous sized and share the hall bath. FULL English look out basement has rough-in for bath and is ready for finishing if you desire more space. Relax on the back deck overlooking the fully stocked pond ready for fishing or paddle boating (paddle boat included). Beautiful landscaping. Three car attached oversized garage. Located just east of Rt 59, 20 minutes to O'Hare airport and 40 minutes to downtown Chicago. Restaurants and shopping close by! Features include: Hardwood floors, bay windows, white trim and doors, recessed lighting, vaulted and unique ceiling treatments - absolutely STUNNING! Just under 4000 sq feet of luxurious living!
Location
State IL
County Du Page
Community Lake
Rooms
Basement Full, English
Interior
Interior Features Vaulted/Cathedral Ceilings, Skylight(s), Hardwood Floors, First Floor Bedroom, First Floor Laundry, First Floor Full Bath
Heating Natural Gas, Forced Air
Cooling Central Air, Zoned
Fireplaces Number 2
Fireplaces Type Double Sided
Fireplace Y
Appliance Double Oven, Microwave, Dishwasher, Refrigerator, Washer, Dryer, Cooktop
Laundry Sink
Exterior
Exterior Feature Deck
Parking Features Attached
Garage Spaces 3.5
View Y/N true
Roof Type Shake
Building
Lot Description Landscaped, Pond(s), Water View, Waterfront
Story 2 Stories
Foundation Concrete Perimeter
Sewer Public Sewer
Water Public
New Construction false
Schools
Elementary Schools Hawk Hollow Elementary School
Middle Schools East View Middle School
High Schools Bartlett High School
School District 46, 46, 46
Others
HOA Fee Include Other
Ownership Fee Simple w/ HO Assn.
Special Listing Condition None
Read Less
© 2025 Listings courtesy of MRED as distributed by MLS GRID. All Rights Reserved.
Bought with Tamara O'Connor • Premier Living Properties



