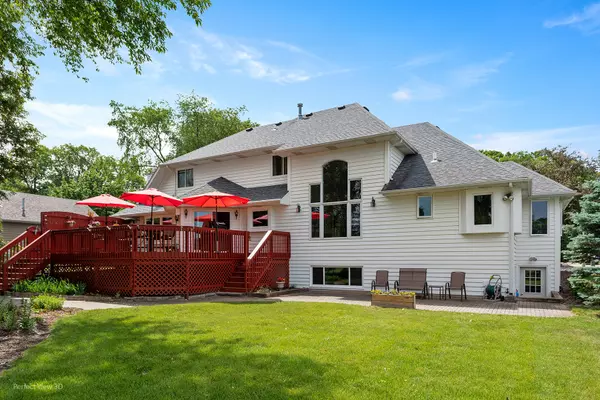For more information regarding the value of a property, please contact us for a free consultation.
7800 E Arrowleaf Trail Coal City, IL 60416
Want to know what your home might be worth? Contact us for a FREE valuation!

Our team is ready to help you sell your home for the highest possible price ASAP
Key Details
Sold Price $470,000
Property Type Single Family Home
Sub Type Detached Single
Listing Status Sold
Purchase Type For Sale
Square Footage 3,000 sqft
Price per Sqft $156
MLS Listing ID 11797123
Sold Date 08/01/23
Bedrooms 4
Full Baths 2
Half Baths 2
HOA Fees $33/ann
Year Built 1996
Annual Tax Amount $8,605
Tax Year 2021
Lot Size 1.000 Acres
Lot Dimensions 100X480X140X380
Property Description
WOW LOOK AT THAT VIEW OF THE WATER!!! Stunning home located in Prairie Oak Estates, a small pocket of custom built homes nestled amongst towering oak trees just north of town and close to I-55 access. Expansive 4-5 bedroom home situated on an acre lot with a partially finished walk out basement. Walk in the foyer to be greeted by vaulted ceilings and a picture perfect view of the pond. The chef's kitchen has granite counters, large island, double oven, custom birch cabinetry and dual patio doors that lead you to the backyard entertaining area. The first floor also has an office, formal dining room, living room, family room + primary suite. Double doors lead you into the primary bedroom with a spacious updated bathroom and walk in closet. The second floor houses the additional bedrooms, a full bathroom, and bonus room. Does all of this living space already sound amazing?! Just wait until you see the walk out basement! In the basement you will find an additional bath, large rec room, a work room and an abundance of storage space. Large windows let in natural light and provide even more water views. 3+ car attached garage is heated. Most of the windows are new or upgraded. New roof in 2020. There is just simply too much to list. Call for your private showing today to see all this home has to offer.
Location
State IL
County Grundy
Community Lake
Rooms
Basement Full, Walkout
Interior
Interior Features Hardwood Floors, First Floor Bedroom
Heating Natural Gas
Cooling Central Air
Fireplaces Number 1
Fireplaces Type Wood Burning
Fireplace Y
Appliance Range, Microwave, Dishwasher, Refrigerator
Exterior
Exterior Feature Deck, Patio
Parking Features Attached
Garage Spaces 3.0
View Y/N true
Roof Type Asphalt
Building
Lot Description Pond(s), Water View, Wooded
Story 2 Stories
Foundation Concrete Perimeter
Sewer Public Sewer
Water Shared Well
New Construction false
Schools
School District 1, 1, 1
Others
HOA Fee Include Other
Ownership Fee Simple w/ HO Assn.
Special Listing Condition None
Read Less
© 2024 Listings courtesy of MRED as distributed by MLS GRID. All Rights Reserved.
Bought with Ashley Rhea • john greene, Realtor
GET MORE INFORMATION




