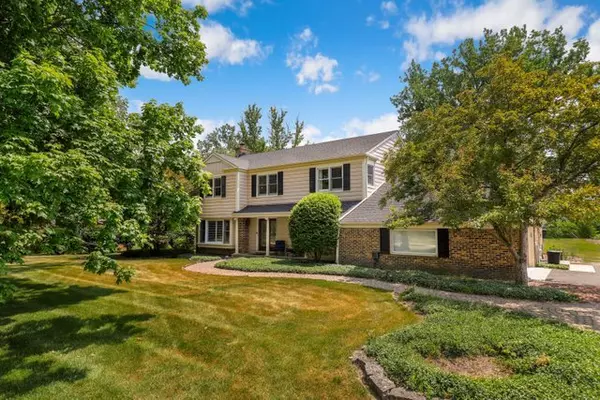For more information regarding the value of a property, please contact us for a free consultation.
1865 Farm Road Lake Forest, IL 60045
Want to know what your home might be worth? Contact us for a FREE valuation!

Our team is ready to help you sell your home for the highest possible price ASAP
Key Details
Sold Price $985,000
Property Type Single Family Home
Sub Type Detached Single
Listing Status Sold
Purchase Type For Sale
Square Footage 3,610 sqft
Price per Sqft $272
Subdivision Fairway Estates
MLS Listing ID 11801845
Sold Date 07/31/23
Bedrooms 4
Full Baths 2
Half Baths 2
Year Built 1966
Annual Tax Amount $14,094
Tax Year 2021
Lot Dimensions 32234
Property Description
This Colonial Home nestled on a 3/4 acre lot in the heart of West Lake Forest, has been Transformed! In the center of the home is a new kitchen filled with custom cabinets, quartz countertops, tile floors and a five foot stainless steel sink. Miele appliances include a professional 48" six burner stove with twin ovens, a microwave and a warming drawer, a 3rd combination steam oven is just to the left. Miele dishwasher and Sub-zero fridge. The sunroom is separated from the kitchen by a breakfast bar, it has windows on all sides with skylights. The Southern exposure bathes this home in light. Just off the kitchen is a half bath and mudroom area with a door that opens to the yard. Next to the kitchen is the family room with a glowing brick fireplace. The bar is a wall of blue cabinets, quartz counters with a fridge tucked underneath . The new sliding glass door fills the wall and opens to a new bluestone patio with hidden accent lighting underneath. This home is perfect for entertaining inside or out. The grand foyer and stairway opens to a formal dining room to the left with plantation shutters. To the right is a large open living room with a second fireplace, plantation shutters and a window seat in front. The first floor has gleaming dark oak floors and Sonos speakers above. Upstairs are 3 large sunny bedrooms, an updated hall bath and the Owner's suite. The Owner's suite has an impressive bedroom and large walk-in closets with a Samsung washer and dryer in the back laundry room. Just off the bedroom is a private spa. Separate vanities with quartz counters. A floor to ceiling cabinet that could be for linens, but is being used as a shoe closet now. A separate private water closet has a custom rainfall shower too. The 3/4 of an acre lot has been professionally landscaped with more than 30 trees surrounding the backyard for privacy. A Great location, you are close to Everett School, shops, West Lake Forest Train station, restaurants, Costco and the tollway. A wonderful place to call home! A home of this condition won't last long, see it now!
Location
State IL
County Lake
Community Park, Curbs, Street Paved
Rooms
Basement Partial
Interior
Interior Features Vaulted/Cathedral Ceilings, Skylight(s), Hardwood Floors, Second Floor Laundry, Walk-In Closet(s)
Heating Natural Gas, Forced Air, Sep Heating Systems - 2+
Cooling Central Air
Fireplaces Number 2
Fireplaces Type Gas Log, Gas Starter, Includes Accessories
Fireplace Y
Appliance Range, Microwave, Dishwasher, Refrigerator, Bar Fridge, Washer, Dryer, Disposal, Stainless Steel Appliance(s), Range Hood
Laundry Gas Dryer Hookup, In Unit, Sink
Exterior
Exterior Feature Porch, Brick Paver Patio
Parking Features Attached
Garage Spaces 2.0
View Y/N true
Building
Story 2 Stories
Sewer Septic-Mechanical
Water Public
New Construction false
Schools
Elementary Schools Everett Elementary School
Middle Schools Deer Path Middle School
High Schools Lake Forest High School
School District 67, 67, 115
Others
HOA Fee Include None
Ownership Fee Simple
Special Listing Condition None
Read Less
© 2024 Listings courtesy of MRED as distributed by MLS GRID. All Rights Reserved.
Bought with Matthew Brugioni • @properties Christie's International Real Estate
GET MORE INFORMATION




