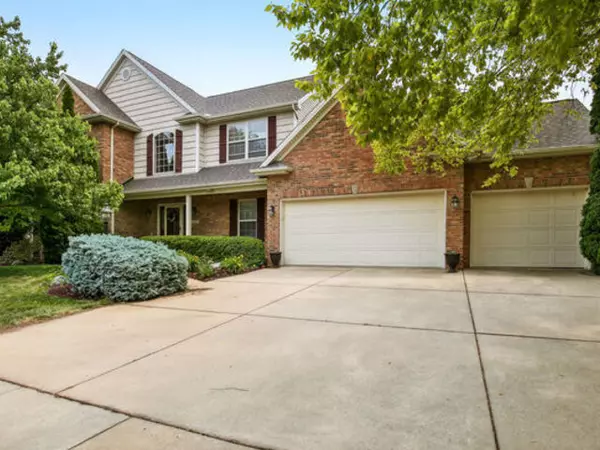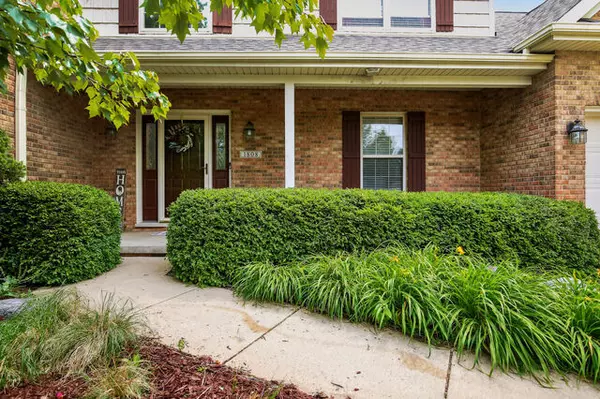For more information regarding the value of a property, please contact us for a free consultation.
1808 Benodot Street Champaign, IL 61822
Want to know what your home might be worth? Contact us for a FREE valuation!

Our team is ready to help you sell your home for the highest possible price ASAP
Key Details
Sold Price $490,000
Property Type Single Family Home
Sub Type Detached Single
Listing Status Sold
Purchase Type For Sale
Square Footage 3,220 sqft
Price per Sqft $152
Subdivision Trails Edge
MLS Listing ID 11789662
Sold Date 07/28/23
Style Traditional
Bedrooms 6
Full Baths 3
Half Baths 1
HOA Fees $8/ann
Year Built 2005
Annual Tax Amount $11,609
Tax Year 2022
Lot Size 0.260 Acres
Lot Dimensions 83 X 140.76 X 83 X 140.75
Property Description
You'll find this stunning home has the right blend of quality and comfort with attention to detail around every corner! Located in Trails Edge the sprawling main floor features a grand kitchen for gathering that expands into the open great room with custom built-ins and a cozy fireplace. There is an abundance of counter space, an oversized eat at island and the vegetable sink is a dream come true for the serious chef. The breakfast area is great for gathering and entertaining. For more intimate dining retreat to the formal dining room with beautiful hardwood floors and a very chic light fixture. Lovely bay windows in both the dining room and living room. Half bath and a separate laundry room with built in cabinets and the handy sink finish off the main level. This delightful home features five bedrooms on the upper level. Master suite with an impressive custom walk in closet, double sinks, whirlpool tub and over sized walk in shower. The 5th bedroom has been used as a playroom with a super fun chalk board wall along with all the built ins for toys helps keep it neat and organized. All bedrooms are very spacious and you will appreciate the pocket door separating the guest bath from the double sinks. Finished basement provides additional living space with the large rec room, 6th bedroom and full bath. There is an abundance of unfinished storage space for all your extras. Three car garage provides ample parking and even more storage. A true favorite of the sellers has been the fully fenced back yard where countless hours have been spent enjoying all that nature has to offer. Welcome to your own private retreat with an abundance of trees and garden beds filled with perennials and pollinaters. Two seating areas the covered patio with pergola and custom brick patio where countless hours can be spent around the firepit making smores and memories. A planted brick garden bed where the heirloom tomatoes are thriving and you can enjoy the rest of this glorious midwest summer. Imagine yourself in this outstanding home and all it has to offer inside and out. Enjoy the wide paths throughout the neighborhood great for walking, jogging, biking and leading to the neighborhood parks.
Location
State IL
County Champaign
Community Park, Curbs, Sidewalks, Street Paved
Rooms
Basement Full
Interior
Interior Features First Floor Laundry
Heating Natural Gas, Forced Air
Cooling Central Air
Fireplaces Number 1
Fireplaces Type Gas Log
Fireplace Y
Appliance Range, Microwave, Dishwasher, Refrigerator, Disposal
Exterior
Exterior Feature Patio, Brick Paver Patio, Fire Pit
Parking Features Attached
Garage Spaces 3.0
View Y/N true
Roof Type Asphalt
Building
Lot Description Fenced Yard
Story 2 Stories
Foundation Concrete Perimeter
Sewer Public Sewer
Water Public
New Construction false
Schools
Elementary Schools Unit 4 Of Choice
Middle Schools Champaign/Middle Call Unit 4 351
High Schools Centennial High School
School District 4, 4, 4
Others
HOA Fee Include Other
Ownership Fee Simple
Special Listing Condition None
Read Less
© 2024 Listings courtesy of MRED as distributed by MLS GRID. All Rights Reserved.
Bought with Nick Tangen • RE/MAX Realty Associates-Savoy
GET MORE INFORMATION




