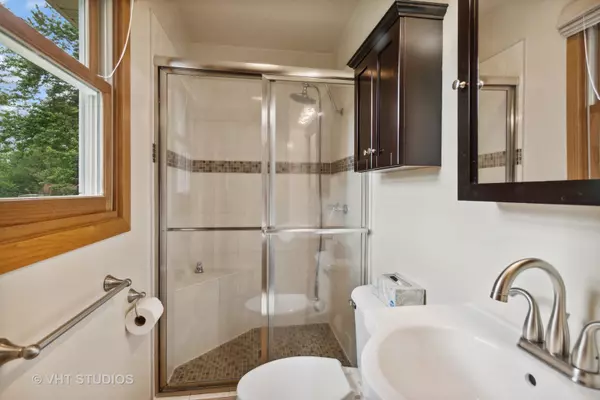For more information regarding the value of a property, please contact us for a free consultation.
2301 Morcambe Bay Drive New Lenox, IL 60451
Want to know what your home might be worth? Contact us for a FREE valuation!

Our team is ready to help you sell your home for the highest possible price ASAP
Key Details
Sold Price $342,000
Property Type Single Family Home
Sub Type Detached Single
Listing Status Sold
Purchase Type For Sale
Square Footage 1,700 sqft
Price per Sqft $201
Subdivision Windemere
MLS Listing ID 11810985
Sold Date 07/28/23
Bedrooms 4
Full Baths 2
Year Built 1974
Annual Tax Amount $7,272
Tax Year 2022
Lot Size 0.460 Acres
Lot Dimensions 100 X 200
Property Description
The one you have been looking for! Raised Ranch on a 1/2 acre lot. 3 bedrooms and 2 full baths on the main level with a 4th bedroom/office and family room on the lower level. Updated kitchen with oak cabinets, a movable island and hardwood floors. Large living room is combined with dining room featuring large windows and an abundance of natural light and access to the spacious multi-level wrap-around deck that is perfect for entertaining. Shared bath is tiled and has a whirlpool tub; master bath has a walk-in shower and heated floors. Family room has a built-in media cabinet and is wired for surround sound. Updated water system with a Iron Breaker water filtration, water softener and Reverse Osmosis on kitchen sink. Fenced yard is a great place for kids to play and the family dog to run. Exterior is maintenance-free with vinyl siding and accent shutters. Epoxy coating on the front porch, garage sleeve, side of the house, and back steps. Extras include sump pump with back up and a battery backup. Ecobee Thermostat along with 4 room sensors. Hard wired cat 5 throughout the house. Lincoln-Way Central High School!
Location
State IL
County Will
Rooms
Basement Full
Interior
Interior Features Hardwood Floors, Heated Floors, Some Carpeting
Heating Natural Gas, Forced Air
Cooling Central Air
Fireplace N
Appliance Range, Microwave, Dishwasher, Refrigerator, Freezer, Water Purifier
Exterior
Exterior Feature Deck
Parking Features Attached
Garage Spaces 2.0
View Y/N true
Roof Type Asphalt
Building
Lot Description Fenced Yard, Mature Trees, Chain Link Fence
Story Raised Ranch
Foundation Concrete Perimeter
Sewer Septic-Private
Water Private Well
New Construction false
Schools
Elementary Schools Spencer Crossing Elementary Scho
Middle Schools Alex M Martino Junior High Schoo
High Schools Lincoln-Way Central High School
School District 122, 122, 210
Others
HOA Fee Include None
Ownership Fee Simple
Special Listing Condition None
Read Less
© 2024 Listings courtesy of MRED as distributed by MLS GRID. All Rights Reserved.
Bought with Rhonda Starr • @properties Christie's International Real Estate
GET MORE INFORMATION




