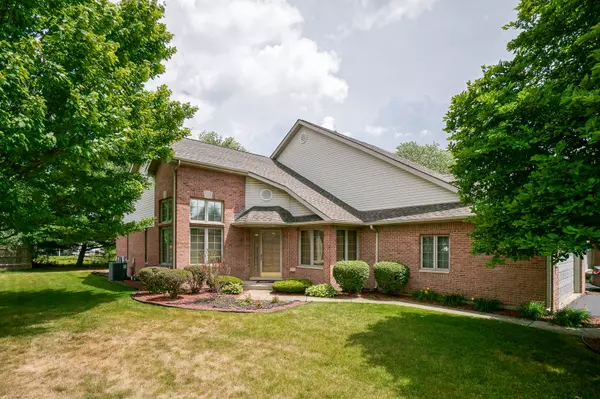For more information regarding the value of a property, please contact us for a free consultation.
18326 Pond View Court Tinley Park, IL 60477
Want to know what your home might be worth? Contact us for a FREE valuation!

Our team is ready to help you sell your home for the highest possible price ASAP
Key Details
Sold Price $280,000
Property Type Townhouse
Sub Type Townhouse-Ranch
Listing Status Sold
Purchase Type For Sale
Square Footage 1,643 sqft
Price per Sqft $170
Subdivision South Pointe
MLS Listing ID 11816937
Sold Date 07/27/23
Bedrooms 2
Full Baths 2
HOA Fees $250/mo
Year Built 1997
Annual Tax Amount $6,518
Tax Year 2021
Lot Dimensions 3569
Property Description
Welcome to this charming ranch townhome located in the desirable South Pointe subdivision. This end unit offers privacy and wonderful natural light, making it the perfect place to call home. The property boasts a large yard with a deck, providing ample space for outdoor activities and entertaining. With a 2-car garage, you'll have plenty of room for parking and storage. Step inside and be greeted by an open floor plan, accentuated by vaulted ceilings that create a sense of spaciousness throughout the living areas. The living/dining room features a cozy fireplace while the well appointed kitchen has a dinette, great cabinet/counter space, and direct access to the backyard. There are two well sized bedrooms, including a master suite complete with a walk-in closet. One of the highlights of this home is the huge unfinished basement, offering endless possibilities. It presents a blank canvas for you to create additional living space, a home office, or a recreational area to suit your preferences and needs. The convenience of this location cannot be overstated - just minutes away from the interstate, shopping centers, dining options, and the quaint Oak Park Avenue. Enjoy the best of both worlds with easy access to modern amenities and the charm of a small-town atmosphere. Schedule a showing today and embrace the chance to create your own oasis within a welcoming community! Estate sale sold as is.
Location
State IL
County Cook
Rooms
Basement Full
Interior
Interior Features Vaulted/Cathedral Ceilings, Skylight(s), First Floor Bedroom, First Floor Laundry, First Floor Full Bath, Laundry Hook-Up in Unit, Walk-In Closet(s), Open Floorplan
Heating Natural Gas, Forced Air
Cooling Central Air
Fireplaces Number 1
Fireplaces Type Attached Fireplace Doors/Screen, Gas Log, Gas Starter
Fireplace Y
Appliance Range, Dishwasher, Refrigerator, Washer, Dryer, Freezer, Disposal
Laundry Gas Dryer Hookup, In Unit, Sink
Exterior
Exterior Feature Deck, Patio, Brick Paver Patio, Storms/Screens, End Unit, Cable Access
Parking Features Attached
Garage Spaces 2.0
View Y/N true
Roof Type Asphalt
Building
Lot Description Cul-De-Sac, Landscaped
Foundation Concrete Perimeter
Sewer Public Sewer
Water Lake Michigan
New Construction false
Schools
Elementary Schools Marya Yates Elementary School
Middle Schools Colin Powell Middle School
School District 159, 159, 227
Others
Pets Allowed Cats OK, Dogs OK, Number Limit, Size Limit
HOA Fee Include Exterior Maintenance, Lawn Care, Snow Removal
Ownership Fee Simple w/ HO Assn.
Special Listing Condition None
Read Less
© 2025 Listings courtesy of MRED as distributed by MLS GRID. All Rights Reserved.
Bought with Kimberly Neill • RE/MAX 1st Service



