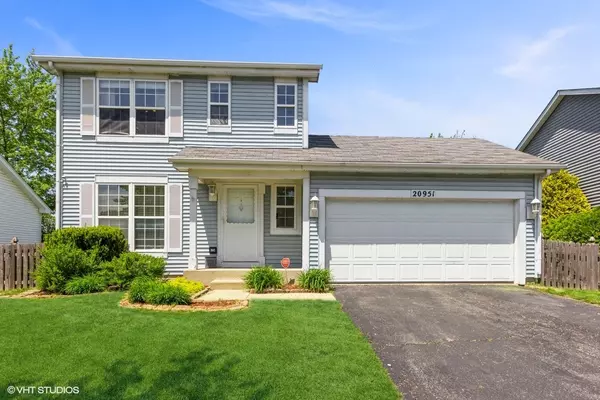For more information regarding the value of a property, please contact us for a free consultation.
20951 W Ardmore Circle Plainfield, IL 60544
Want to know what your home might be worth? Contact us for a FREE valuation!

Our team is ready to help you sell your home for the highest possible price ASAP
Key Details
Sold Price $280,000
Property Type Single Family Home
Sub Type Detached Single
Listing Status Sold
Purchase Type For Sale
Square Footage 1,832 sqft
Price per Sqft $152
Subdivision Lakewood Falls
MLS Listing ID 11785272
Sold Date 07/24/23
Style Traditional
Bedrooms 4
Full Baths 1
Half Baths 1
HOA Fees $70/mo
Year Built 1995
Annual Tax Amount $6,773
Tax Year 2022
Lot Size 6,969 Sqft
Lot Dimensions 78X120X53X112
Property Description
This 4 Bedroom Home w/FINISHED BASEMENT is an AMAZING DEAL for a Buyer Willing to do a Little Work! Kitchen looks out onto BIG Partially-Fenced Yard backing to Pond & Golf Course... Gorgeous Views! 3 Bedrooms & Full Bath Up; 1/2-Bath, Kitchen, Eating Area, and Living Room on the Main; and Finished Basement Rec Room w/4th Bedroom make this a GREAT Starter Home, Investment Property, etc.... Furnace & AC approx 9-10 Yrs, Carpet on Main Floor & Stairs New (2022), All Apps & Washer/Dryer Included! Deck & Sunroom will need repair/removal/replacement. LOW TAXES & HOA Fees make this Home VERY AFFORDABLE! Enjoy this Lively Community's Walking & Biking Paths, Clubhouse w/Party Room, Parks & Ponds, Fishing, Picnic Shelter, Gazebo, 24/7 Security Patrol, and Community Events like Summertime Movies in the Park, Concerts in the Park, Easter Egg Hunt, Food Trucks, and more! HOA allows Rentals, so Investors are Welcome! List Price reflects Some TLC and Repairs Needed (ie: Deck, Sunroom/Garage Drywall, etc...). AS-IS Sale; Conventional, Cash, or Rehab Loans Only (No FHA/VA), 60-90 Day Close Preferred.
Location
State IL
County Will
Community Clubhouse, Park, Lake, Curbs, Sidewalks, Street Lights, Street Paved, Other
Rooms
Basement Full
Interior
Interior Features First Floor Laundry
Heating Natural Gas, Forced Air
Cooling Central Air
Fireplace Y
Appliance Range, Microwave, Dishwasher, Refrigerator, Washer, Dryer, Disposal
Exterior
Exterior Feature Deck, Storms/Screens
Parking Features Attached
Garage Spaces 2.0
View Y/N true
Roof Type Asphalt
Building
Lot Description Pond(s), Water View, Partial Fencing, Waterfront
Story 2 Stories
Foundation Concrete Perimeter
Sewer Public Sewer
Water Public
New Construction false
Schools
School District 365U, 365U, 365U
Others
HOA Fee Include Insurance, Security, Clubhouse, Other
Ownership Fee Simple w/ HO Assn.
Special Listing Condition None
Read Less
© 2024 Listings courtesy of MRED as distributed by MLS GRID. All Rights Reserved.
Bought with Luis Ortiz • RE/MAX Partners



