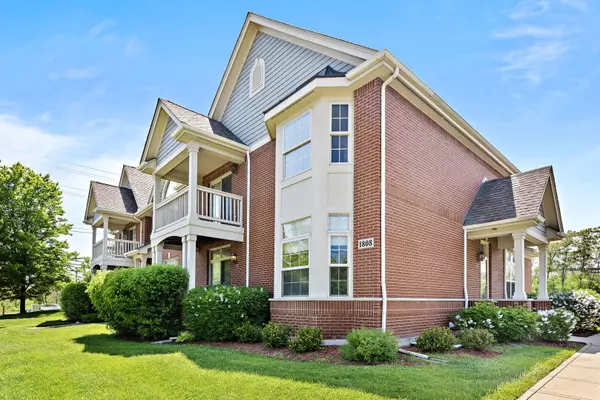For more information regarding the value of a property, please contact us for a free consultation.
1808 Potter Road Glenview, IL 60026
Want to know what your home might be worth? Contact us for a FREE valuation!

Our team is ready to help you sell your home for the highest possible price ASAP
Key Details
Sold Price $517,500
Property Type Townhouse
Sub Type Townhouse-2 Story
Listing Status Sold
Purchase Type For Sale
Square Footage 2,633 sqft
Price per Sqft $196
Subdivision Timbers Glen
MLS Listing ID 11783836
Sold Date 07/17/23
Bedrooms 4
Full Baths 3
Half Baths 1
HOA Fees $258/mo
Year Built 2010
Annual Tax Amount $15,672
Tax Year 2021
Lot Dimensions 5986
Property Description
Newer spacious townhome lives like a single family home. Main floor features some hardwood floors, dramatic 2 story ceiling in the entry and Living room and loads of natural light. Beautiful cook's kitchen with maple cabinets, granite counters and stainless steel appliances is open to the family room for great entertaining flow. Upstairs you will be delighted by the spacious primary suite with walk-in-closet and gorgeous new en-suite bath appointed with double vanity with quartz counter, and detailed tiled shower! Enjoy your morning coffee on the Juliet balcony! 2 additional family bedrooms are served by the updated hall bath. You will love the convenient second floor laundry room! Recently finished basement offers a whole additional level of living space. 4th bedroom is wonderful for your guests. Recreation room, home office space, lovely full bathroom and loads of storage! Newer carpet throughout, freshly painted, HVAC 2020, water heater 2019, smart thermostat and garage door opener. 2 car attached garage, great schools! Close to shopping and dining. Nothing to do here but move in!
Location
State IL
County Cook
Rooms
Basement Full
Interior
Interior Features Hardwood Floors, Second Floor Laundry, Walk-In Closet(s), Open Floorplan, Pantry
Heating Natural Gas, Forced Air
Cooling Central Air
Fireplace N
Appliance Range, Microwave, Dishwasher, Refrigerator, Washer, Dryer, Disposal, Stainless Steel Appliance(s)
Laundry Gas Dryer Hookup, In Unit, Sink
Exterior
Exterior Feature Patio
Parking Features Attached
Garage Spaces 2.0
View Y/N true
Roof Type Asphalt
Building
Foundation Concrete Perimeter
Sewer Sewer-Storm
Water Lake Michigan
New Construction false
Schools
Elementary Schools Henry Winkelman Elementary Schoo
Middle Schools Field School
High Schools Glenbrook South High School
School District 31, 31, 225
Others
Pets Allowed Cats OK, Dogs OK
HOA Fee Include Insurance, Exterior Maintenance, Lawn Care, Snow Removal
Ownership Fee Simple w/ HO Assn.
Special Listing Condition None
Read Less
© 2025 Listings courtesy of MRED as distributed by MLS GRID. All Rights Reserved.
Bought with Kristi Spata • RE/MAX Central Inc.



