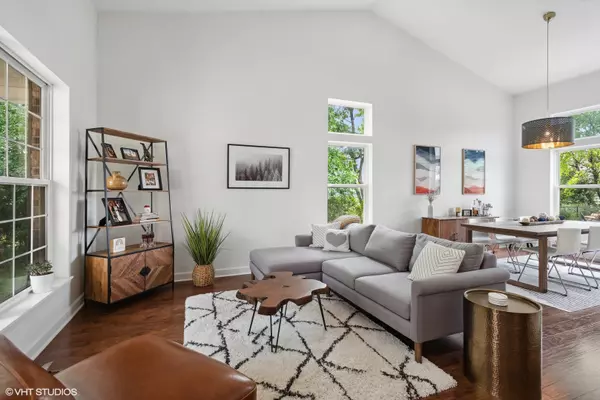For more information regarding the value of a property, please contact us for a free consultation.
813 Blossom Lane Oswego, IL 60543
Want to know what your home might be worth? Contact us for a FREE valuation!

Our team is ready to help you sell your home for the highest possible price ASAP
Key Details
Sold Price $417,538
Property Type Single Family Home
Sub Type Detached Single
Listing Status Sold
Purchase Type For Sale
Square Footage 2,191 sqft
Price per Sqft $190
Subdivision Arbor Gate
MLS Listing ID 11810190
Sold Date 07/14/23
Style Traditional
Bedrooms 4
Full Baths 2
Half Baths 1
HOA Fees $15/ann
Year Built 2000
Annual Tax Amount $8,558
Tax Year 2022
Lot Size 10,890 Sqft
Lot Dimensions 69X146X84X147
Property Description
Gorgeous, move-in ready Arbor Gate home located adjacent to farmland and backing to a pond for complete privacy! Updated from top to bottom in today's colors and finishes. Vaulted ceilings and luxury vinyl plank flooring on the main level. Eat-in kitchen features an island, pantry closet, butcher block countertops and white subway tile backsplash. Kitchen is open to the family room featuring a white brick gas fireplace. Almost an entire wall of windows and slider showcase the impressive backyard oasis including a spacious deck, pergola, firepit, garden, shed, fully-fenced yard and gorgeous nature and water views. Large 1st floor laundry room and powder room complete the main level. Upstairs you will find four bedrooms, including an owner's suite complete with open dual closets and full bath. Oswego schools and close to all your shopping needs on Route 34. This one will go quickly!
Location
State IL
County Kendall
Community Park, Lake, Curbs, Sidewalks, Street Paved
Rooms
Basement Partial
Interior
Interior Features Vaulted/Cathedral Ceilings, Wood Laminate Floors, First Floor Laundry, Walk-In Closet(s)
Heating Natural Gas, Forced Air
Cooling Central Air
Fireplaces Number 1
Fireplaces Type Gas Log, Gas Starter
Fireplace Y
Appliance Range, Microwave, Dishwasher, Refrigerator, Washer, Dryer
Exterior
Exterior Feature Deck, Fire Pit
Parking Features Attached
Garage Spaces 2.0
View Y/N true
Roof Type Asphalt
Building
Lot Description Fenced Yard, Pond(s), Water View
Story 2 Stories
Foundation Concrete Perimeter
Sewer Public Sewer
Water Public
New Construction false
Schools
Elementary Schools Prairie Point Elementary School
Middle Schools Traughber Junior High School
High Schools Oswego High School
School District 308, 308, 308
Others
HOA Fee Include Other
Ownership Fee Simple w/ HO Assn.
Special Listing Condition None
Read Less
© 2025 Listings courtesy of MRED as distributed by MLS GRID. All Rights Reserved.
Bought with Tracey Larsen • Coldwell Banker Realty



