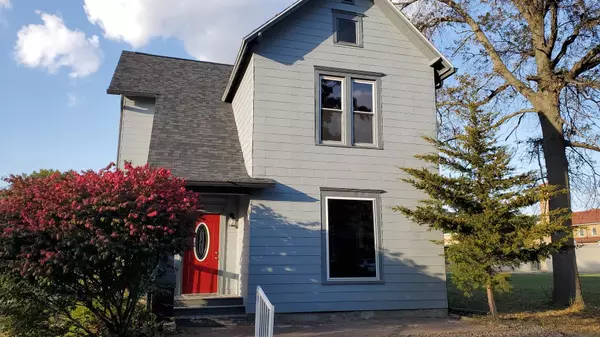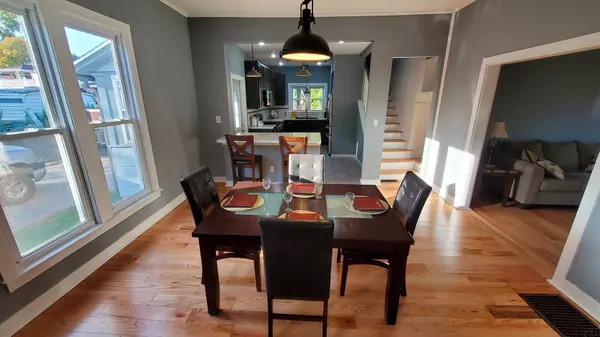For more information regarding the value of a property, please contact us for a free consultation.
104 E SCOTT Street Tuscola, IL 61953
Want to know what your home might be worth? Contact us for a FREE valuation!

Our team is ready to help you sell your home for the highest possible price ASAP
Key Details
Sold Price $247,500
Property Type Single Family Home
Sub Type Detached Single
Listing Status Sold
Purchase Type For Sale
Square Footage 2,250 sqft
Price per Sqft $110
MLS Listing ID 11650173
Sold Date 07/07/23
Style Traditional
Bedrooms 3
Full Baths 2
Half Baths 1
Year Built 1895
Annual Tax Amount $2,949
Tax Year 2021
Lot Size 0.257 Acres
Lot Dimensions 80 X 140
Property Description
Totally updated older home on quaint brick street with other beautiful older homes. Step in and enjoy high ceilings and new natural hardwood floors. Brand new kitchen with new stainless steel appliances ,ceramic floor, tile backsplash, cabinets with soft close drawers, pantry with roll out shelves and large breakfast bar. Kitchen opens to large dining room. First level includes large living room and family room with wood burning fireplace, plus office with built-in shelving (could be 4th bedroom) with half bath. Second level has primary suite with huge walk-in tiled shower and walk-in closet. Two more nice sized bedrooms, all with ceiling fans, plus common bath with tiled tub. Unfinished basement offers additional storage. Plenty of space plus many updates including roof 2022, gutters and downspouts, interior and exterior paint, furnace and A/C 2022, WH 2022, all new water and sewer lines, replacement windows, new exterior and interior doors, new light fixtures, devices and most wiring. Wonderful enclosed porch on west side of home. Large yard and detached two-car garage with new siding. Previous owner removed sections of fencing, but it is still located on-site and could be reinstalled. Co-owner is licensed Real Estate Agent. Property scheduled to be pre-inspected, no inspection contingency.
Location
State IL
County Douglas
Community Sidewalks
Rooms
Basement Partial
Interior
Interior Features Hardwood Floors, Walk-In Closet(s), Bookcases, Ceilings - 9 Foot, Historic/Period Mlwk, Some Carpeting, Some Wood Floors, Separate Dining Room, Some Insulated Wndws, Pantry, Replacement Windows
Heating Natural Gas, Forced Air
Cooling Central Air
Fireplaces Number 1
Fireplaces Type Wood Burning
Fireplace Y
Appliance Range, Microwave, Dishwasher, Refrigerator, Disposal, Stainless Steel Appliance(s), Range Hood, Gas Oven
Laundry Electric Dryer Hookup, In Unit
Exterior
Exterior Feature Patio, Porch, Porch Screened
Parking Features Detached
Garage Spaces 2.0
View Y/N true
Roof Type Asphalt
Building
Lot Description Fenced Yard
Story 2 Stories
Foundation Brick/Mortar
Sewer Public Sewer
Water Public
New Construction false
Schools
Elementary Schools Tuscola Elementary School
Middle Schools Tuscola Junior High School
High Schools Tuscola High School
School District 301, 301, 301
Others
HOA Fee Include None
Ownership Fee Simple
Special Listing Condition None
Read Less
© 2024 Listings courtesy of MRED as distributed by MLS GRID. All Rights Reserved.
Bought with Nancy Schaub • Coldwell Banker R.E. Group



