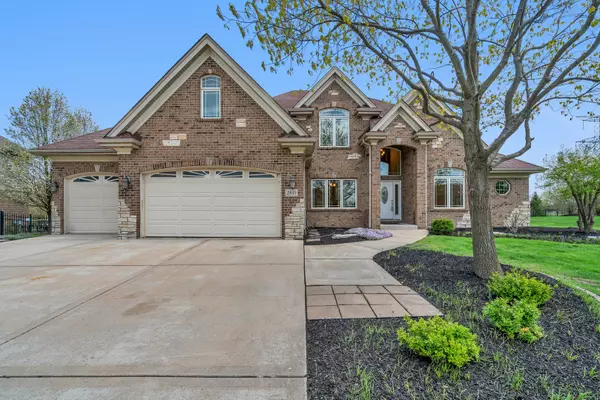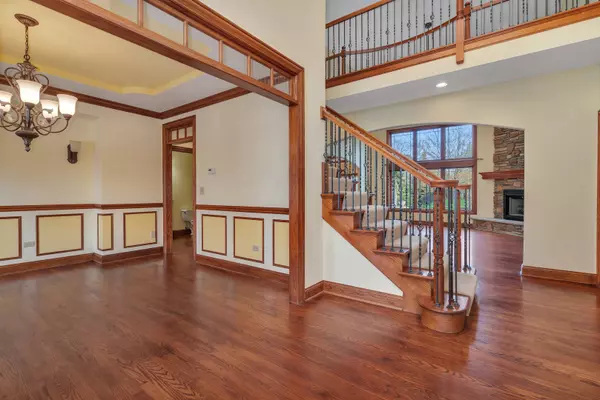For more information regarding the value of a property, please contact us for a free consultation.
21849 Morning Dove Lane Frankfort, IL 60423
Want to know what your home might be worth? Contact us for a FREE valuation!

Our team is ready to help you sell your home for the highest possible price ASAP
Key Details
Sold Price $655,000
Property Type Single Family Home
Sub Type Detached Single
Listing Status Sold
Purchase Type For Sale
Square Footage 4,000 sqft
Price per Sqft $163
Subdivision Cardinal Lake
MLS Listing ID 11758434
Sold Date 07/05/23
Bedrooms 4
Full Baths 3
Half Baths 1
Year Built 2006
Annual Tax Amount $16,789
Tax Year 2022
Lot Size 0.300 Acres
Lot Dimensions 107.1 X 155.6 X 96 X 125.9
Property Description
The highly desired Cardinal Lakes subdivision is offering this stunning custom Weber built single family home nestled in a quiet cul-de-sac. From the moment you walk in, you will be wowed by the customized features; crown molding, vaulted ceilings, hardwood floors and central vacuum throughout. Gourmet kitchen has been designed with granite countertops and cherry cabinetry. Kitchen island includes central vacuum, w/ clean sweep feature for quick cleanup. Custom kitchen includes a double oven and oversized cooktop with a warming oven below, for all your entertaining needs. Formal dining room is perfect for hosting intimate gatherings, while the great room/kitchen is perfect for your large family gatherings. The focal point of the great room is the magnificent two-story fireplace. Main-floor master suite has a large walk-in closet and an ensuite with a soaker/whirlpool tub and shower. A large private office that can be converted into a bedroom and laundry room complete the main floor. Upstairs you will find bedrooms 2, 3, and 4 along with 2 additional bonus rooms and another full bathroom. Head downstairs to find a large, fully finished basement with a kitchen and full bathroom. Outside you will discover an oversized patio, custom-designed by Clarence and Davidson. Other custom features include 3 ft extended floor plan throughout, with additional electrical outlets to accommodate external, custom lighting. Intercom/speakers in the great room, master bedroom, and basement. Dual heating/cooling systems. Seller is willing to give washer/dryer closing credits. The only thing this home is missing is YOU!
Location
State IL
County Will
Community Park, Curbs, Sidewalks, Street Lights, Street Paved
Rooms
Basement Full
Interior
Interior Features Vaulted/Cathedral Ceilings, Skylight(s), Hardwood Floors, First Floor Bedroom, First Floor Laundry, First Floor Full Bath, Built-in Features, Walk-In Closet(s), Open Floorplan, Some Carpeting, Granite Counters, Separate Dining Room
Heating Natural Gas, Forced Air
Cooling Central Air, Dual
Fireplaces Number 1
Fireplaces Type Gas Starter
Fireplace Y
Appliance Double Oven, Microwave, Dishwasher, Refrigerator, Disposal, Stainless Steel Appliance(s), Range Hood
Laundry Gas Dryer Hookup, Sink
Exterior
Exterior Feature Patio
Parking Features Attached
Garage Spaces 3.0
View Y/N true
Roof Type Asphalt
Building
Lot Description Cul-De-Sac, Landscaped, Partial Fencing, Sidewalks, Streetlights
Story 2 Stories
Foundation Concrete Perimeter
Sewer Public Sewer
Water Public
New Construction false
Schools
High Schools Lincoln-Way East High School
School District 157C, 157C, 210
Others
HOA Fee Include None
Ownership Fee Simple
Special Listing Condition None
Read Less
© 2024 Listings courtesy of MRED as distributed by MLS GRID. All Rights Reserved.
Bought with Kim Noonan • RE/MAX 10



