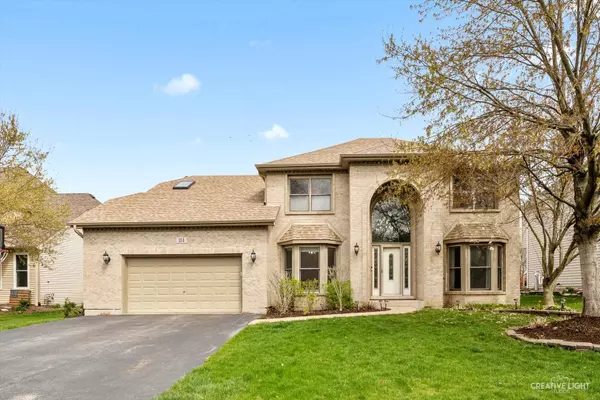For more information regarding the value of a property, please contact us for a free consultation.
114 Woodlet Lane Bolingbrook, IL 60490
Want to know what your home might be worth? Contact us for a FREE valuation!

Our team is ready to help you sell your home for the highest possible price ASAP
Key Details
Sold Price $609,000
Property Type Single Family Home
Sub Type Detached Single
Listing Status Sold
Purchase Type For Sale
Square Footage 4,186 sqft
Price per Sqft $145
Subdivision River Bend
MLS Listing ID 11764914
Sold Date 06/29/23
Style Georgian
Bedrooms 4
Full Baths 3
Half Baths 1
HOA Fees $8/ann
Year Built 1998
Annual Tax Amount $9,838
Tax Year 2021
Lot Size 9,147 Sqft
Lot Dimensions 78X120
Property Description
So much to love in this sophisticated home in District 204 Nequa Valley High School... contemporary style, spacious interiors and beautiful outdoor destinations! Desired updates include roof and gutters, interior paint, window blinds, lighting, deck and more! This quiet, welcoming neighborhood is just three blocks to adorable River Bend park and ultra-convenient to shopping, dining, schools and interstates. Inside, the kitchen and vaulted family room offer an open-concept layout with walk-out convenience to the 35' deck and yard. Set just off the kitchen, the dining room is perfect for both formal and daily use. The two-story foyer, living room and office enjoy sunny western views through large windows. Upstairs, the master bedroom features two large walk-in closets and spacious ensuite bath, along with three sizable additional bedrooms served by the hall bath. The outstanding lower level contains a recreation/media room, large game room, built-in bar with adjacent pantry (great for entertaining!), exercise/play room and generous storage. The beautiful fenced yard is ideal for recreation and entertaining. This 'non-through' street is quiet and encourages front-yard play and socialization, as well. A lovingly maintained and absolutely striking home! Indian Prairie School District 204, including Naperville's Neuqua Valley high school. Upgraded Kitchen with Backsplash and recessed lights and painted Cabinets-New light fixtures in kitchen and breakfast area- Garage epoxy flooring and Garage Walls Painted: Replaced one furnace in 2022-One New Ac Unit 2022-Bathroom Cabinets painted and Entry Stair Case and Railing recently painted. KITCHEN Refrigerator not included - Garage refrigerator will Stay
Location
State IL
County Will
Community Park, Curbs, Sidewalks, Street Lights, Street Paved
Rooms
Basement Full
Interior
Interior Features Vaulted/Cathedral Ceilings, Skylight(s), Bar-Wet, Hardwood Floors, First Floor Laundry, Walk-In Closet(s)
Heating Natural Gas, Forced Air, Sep Heating Systems - 2+, Zoned
Cooling Central Air, Zoned
Fireplaces Number 1
Fireplaces Type Wood Burning, Gas Starter
Fireplace Y
Appliance Double Oven, Microwave, Dishwasher, Refrigerator, Disposal, Cooktop
Laundry Common Area, Laundry Chute, Sink
Exterior
Exterior Feature Deck, Storms/Screens
Parking Features Attached
Garage Spaces 2.5
View Y/N true
Roof Type Asphalt
Building
Lot Description Fenced Yard, Landscaped
Story 2 Stories
Foundation Concrete Perimeter
Sewer Public Sewer
Water Lake Michigan
New Construction false
Schools
Elementary Schools Builta Elementary School
Middle Schools Crone Middle School
High Schools Neuqua Valley High School
School District 204, 204, 204
Others
HOA Fee Include Other
Ownership Fee Simple w/ HO Assn.
Special Listing Condition None
Read Less
© 2024 Listings courtesy of MRED as distributed by MLS GRID. All Rights Reserved.
Bought with Joan Walters • john greene, Realtor

