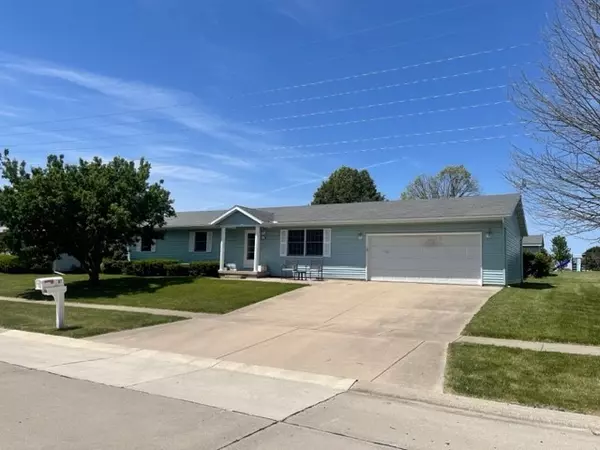For more information regarding the value of a property, please contact us for a free consultation.
67 Kirkwood Drive Clinton, IL 61727
Want to know what your home might be worth? Contact us for a FREE valuation!

Our team is ready to help you sell your home for the highest possible price ASAP
Key Details
Sold Price $185,000
Property Type Single Family Home
Sub Type Detached Single
Listing Status Sold
Purchase Type For Sale
Square Footage 1,516 sqft
Price per Sqft $122
Subdivision Flair
MLS Listing ID 11793691
Sold Date 06/30/23
Style Ranch
Bedrooms 3
Full Baths 2
Year Built 1994
Annual Tax Amount $2,702
Tax Year 2022
Lot Dimensions 85 X 115
Property Description
JUST LISTED! A lovely, well-kept 3-bedroom ranch with 2 full baths, beautiful sunroom and 2 car attached garage in very nice subdivision. Wonderful location across from park near schools and restaurants. The sellers have done many updates and improvements over the years include: 2006- roof & central air conditioning. In 2017 - Sunroom was added, furnace, water heater, stove, refrigerator, expanded front and back patio, removed all carpet, and added new LVP in living room, hallway and bedrooms. The sellers have also updated some of the lighting fixtures. The furnace, water heater, and water softener are located in the heated garage closet, which has pulldown stairs for added storage as well as a storage shed in the back yard. Sellers have moved out but will have the remaining items out ASAP. There is a wheelchair ramp in the garage which is bolted over the stairs going into the house. The access for the crawl space is behind the steps so the ramp will need to be moved before inspection. Call to see because this property will sell quickly.
Location
State IL
County De Witt
Rooms
Basement None
Interior
Heating Natural Gas
Cooling Central Air
Fireplace N
Appliance Range, Dishwasher, Refrigerator, Washer, Dryer, Disposal, Water Softener Owned
Exterior
Parking Features Attached
Garage Spaces 2.0
View Y/N true
Building
Story 1 Story
Sewer Public Sewer
Water Public
New Construction false
Schools
Elementary Schools Clinton Elementary School
Middle Schools Clinton Junior High School
High Schools Clinton High School
School District 15, 15, 15
Others
HOA Fee Include None
Ownership Fee Simple
Special Listing Condition None
Read Less
© 2024 Listings courtesy of MRED as distributed by MLS GRID. All Rights Reserved.
Bought with Denise Torbert • Home Sweet Home Realty



