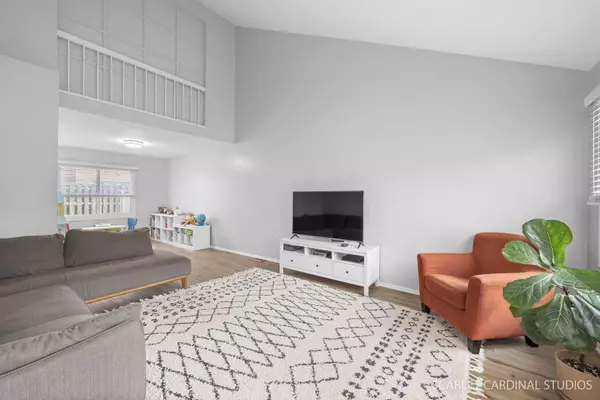For more information regarding the value of a property, please contact us for a free consultation.
2505 Honeysuckle Lane Rolling Meadows, IL 60008
Want to know what your home might be worth? Contact us for a FREE valuation!

Our team is ready to help you sell your home for the highest possible price ASAP
Key Details
Sold Price $325,000
Property Type Townhouse
Sub Type Townhouse-2 Story
Listing Status Sold
Purchase Type For Sale
Square Footage 1,954 sqft
Price per Sqft $166
Subdivision Meadow Edge
MLS Listing ID 11753580
Sold Date 06/29/23
Bedrooms 3
Full Baths 2
Half Baths 1
HOA Fees $267/mo
Year Built 1978
Annual Tax Amount $7,418
Tax Year 2021
Lot Dimensions 28 X 90
Property Description
Move right in to this beautifully finished townhome! Located in the Fremd High school district, this is the perfect location that will check all the boxes. It is close to the interstate, Woodfield Mall, and this community has a clubhouse with a pool! Tons of natural light throughout this unit and so many great upgrades have already been done for you. Brand new luxury vinyl plank was just installed on the main level, a new furnace in 2021, and most windows were updated in 2021. The kitchen was remodeled with stainless steel appliances, solid butcher block countertops, white cabinets, built in storage shelving, and a moveable island! The dining room has plenty of room for a large table, and built in glass shelves. The living room has a tons of natural light and vaulted ceilings. The laundry room has extra space to function as mudroom with sink as you enter in from the garage. There is a half bath on the main level. On the second level there are three bedrooms. The primary bedroom has a huge walk in closet and plenty of room for dressers/bedroom furniture. It features an ensuite primary bathroom and great natural light. The second bedroom has a spacious closet and separate full bathroom. The third bedroom is currently being used as an office. The office has a gas fireplace (currently disconnected) with custom shelves that cover concealed closets on either side. The fireplace is as-is. Outdoors you have a large deck with a private backyard space that is perfect for barbecues or get togethers. The two car garage has great storage and a new door was recently installed. Set up your showing today!
Location
State IL
County Cook
Rooms
Basement Full
Interior
Interior Features Vaulted/Cathedral Ceilings, First Floor Laundry
Heating Natural Gas
Cooling Central Air
Fireplaces Number 1
Fireplaces Type Gas Log
Fireplace Y
Appliance Range, Microwave, Dishwasher, Refrigerator, Washer, Dryer, Disposal
Laundry Sink
Exterior
Exterior Feature Deck, Storms/Screens
Parking Features Attached
Garage Spaces 2.0
Community Features Bike Room/Bike Trails, Exercise Room, Storage, Park, Party Room, Pool
View Y/N true
Roof Type Asphalt
Building
Foundation Concrete Perimeter
Sewer Public Sewer
Water Public
New Construction false
Schools
Elementary Schools Central Road Elementary School
Middle Schools Plum Grove Junior High School
High Schools Wm Fremd High School
School District 15, 15, 211
Others
Pets Allowed Cats OK, Dogs OK
HOA Fee Include Parking, Insurance, Clubhouse, Exercise Facilities, Pool, Exterior Maintenance, Lawn Care, Snow Removal
Ownership Fee Simple
Special Listing Condition None
Read Less
© 2025 Listings courtesy of MRED as distributed by MLS GRID. All Rights Reserved.
Bought with Amy Philpott • Coldwell Banker Real Estate Group



