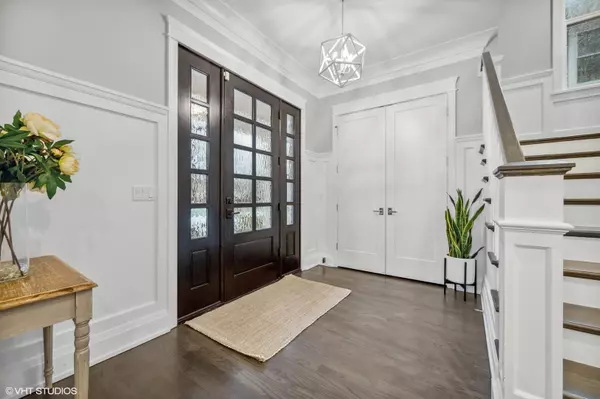For more information regarding the value of a property, please contact us for a free consultation.
467 Provident Avenue Winnetka, IL 60093
Want to know what your home might be worth? Contact us for a FREE valuation!

Our team is ready to help you sell your home for the highest possible price ASAP
Key Details
Sold Price $2,250,000
Property Type Single Family Home
Sub Type Detached Single
Listing Status Sold
Purchase Type For Sale
Square Footage 3,411 sqft
Price per Sqft $659
MLS Listing ID 11724269
Sold Date 06/20/23
Style Contemporary
Bedrooms 6
Full Baths 5
Half Baths 1
Year Built 2017
Annual Tax Amount $8,977
Tax Year 2021
Lot Size 8,973 Sqft
Lot Dimensions 45 X 200
Property Description
Rare opportunity to call this impossible-to-find newer construction home in the heart of the desirable 'Tree Streets' your home! Built in 2017 this pristine 6 BD / 5.1 BA 4-story luxury farmhouse was designed with distinction for today's buyer offering openness and serenity throughout. Stunning white chef's kitchen with high-end stainless steel appliances, gleaming quartzite waterfall countertops, large eat-in casual dining area with bench seating combined with HUGE family room with extensive built-ins including 'command center' desk, coffered ceiling, stunning fireplace flanked by french doors that lead to gorgeous stone patio with outdoor fireplace - great for entertaining! The first floor also includes a separate formal dining leading through to a formal living room with a contemporary marble fireplace, formal foyer entrance with beautiful open staircase as well as a large mudroom with heated floors off the side entrance and a guest powder room. The 2nd floor boasts a large tranquil primary suite with crisp white marble bathroom including heated floors, tub, shower, double vanity, built-ins and a large walk-in closet. Three additional well-sized bedrooms on the 2nd floor, one with ensuite, two sharing a 'Jack and Jill' bathroom as well as a bright laundry room. The third floor tree-top suite offers a full bathroom and bonus 5th bedroom or office/playroom with charming vaulted ceiling, dormer windows as well as extensive eaves storage. Extraordinary lower level with stylish wet bar, temperature controlled wine room, excellent exercise room, 6th bedroom, full bathroom, large recreation room and even more storage! High ceilings throughout, Sonos in the family room and gym, Nest cameras and thermostats, electric car charger, backup generator, invisible fence, deep (200') backyard - EVERYTHING you need steps from restaurants/shops/train/town and K-8 schools! MUST SEE! Agent Owned. Showings start at Broker Open 2/28
Location
State IL
County Cook
Rooms
Basement Full
Interior
Interior Features Bar-Wet, Hardwood Floors, Heated Floors, Second Floor Laundry, Walk-In Closet(s), Bookcases, Ceiling - 10 Foot, Ceiling - 9 Foot, Coffered Ceiling(s), Open Floorplan, Some Window Treatmnt, Separate Dining Room, Paneling
Heating Natural Gas, Forced Air
Cooling Central Air, Zoned
Fireplaces Number 2
Fireplaces Type Gas Starter
Fireplace Y
Appliance Range, Microwave, Dishwasher, Refrigerator, High End Refrigerator, Washer, Dryer, Disposal, Stainless Steel Appliance(s), Wine Refrigerator, Range Hood
Laundry In Unit, Sink
Exterior
Exterior Feature Patio, Storms/Screens, Invisible Fence
Parking Features Detached
Garage Spaces 2.0
View Y/N true
Roof Type Asphalt
Building
Story 3 Stories
Foundation Concrete Perimeter
Sewer Public Sewer
Water Public
New Construction false
Schools
Elementary Schools Crow Island Elementary School
Middle Schools The Skokie School
School District 36, 36, 203
Others
HOA Fee Include None
Ownership Fee Simple
Special Listing Condition None
Read Less
© 2024 Listings courtesy of MRED as distributed by MLS GRID. All Rights Reserved.
Bought with Darragh Landry • @properties Christie's International Real Estate



