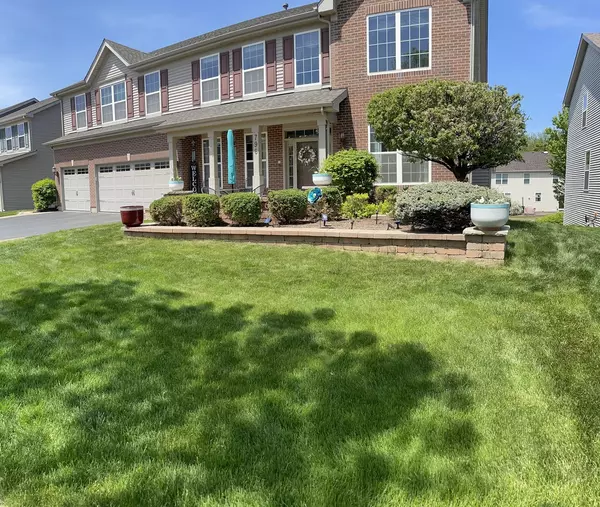For more information regarding the value of a property, please contact us for a free consultation.
796 Brompton Lane Bolingbrook, IL 60440
Want to know what your home might be worth? Contact us for a FREE valuation!

Our team is ready to help you sell your home for the highest possible price ASAP
Key Details
Sold Price $594,900
Property Type Single Family Home
Sub Type Detached Single
Listing Status Sold
Purchase Type For Sale
Square Footage 3,888 sqft
Price per Sqft $153
Subdivision Barclay Estates
MLS Listing ID 11782610
Sold Date 06/15/23
Bedrooms 5
Full Baths 4
Half Baths 1
HOA Fees $14/ann
Year Built 2002
Annual Tax Amount $14,690
Tax Year 2022
Lot Dimensions 75X133
Property Description
Come and view this 2 Story Winchester model with so much to offer. Gorgeous home with the quality, elegance, functionality and beauty. The covered front porch and professional landscaping invite you into this amazing home. Once inside, you will see the pride of home ownership. Nice architectural touches throughout the home such as hardwood floors on 1st and 2nd levels, crown molding, canned lights and chair rails. The open layout includes a separate living room with a cozy fireplace, volume ceilings and windows that let the natural light come through, a formal dining with majestic columns, crown molding and a first floor den. The 2 story family room has 2 large picture windows that overlooks the generous backyard. Gourmet kitchen with oversize island, granite counter tops, granite backsplash, built-in double ovens, cook top, 42" maple cabinets, walk -in pantry and stainless steel appliances. The eat-in area overlooks the family room and large deck. This home offers a second rear staircase for more privacy. The 2nd level offers 4 bedrooms. The master bedroom retreat offers a sitting area, deluxe master bath with double sinks, separate shower, soaker tub and a walk-in closet. 2nd bedroom has it's own full bath. 2 other large bedrooms share a Jack and Jill bath, double vanities and separate shower. Full finished walk out basement with an in-law arrangement that includes a 5th bedroom, bathroom, living room with fireplace, family room, kitchen, ceramic flooring, plenty of storage and a fully equipped media room with movie projector and surround sound system. Step out to the lower level patio with its brick pavers and sit under the pergola. This one homeowner has impeccably maintained this beautiful home. Dual furnaces replaced 11/2022, dual A/C units replaced 4/2023, newer roof and gutters as of 8/2018. You don't want to miss out on this Gem!
Location
State IL
County Will
Rooms
Basement Full, Walkout
Interior
Heating Natural Gas
Cooling Central Air
Fireplaces Number 2
Fireplace Y
Appliance Double Oven, Microwave, Dishwasher, Refrigerator, Gas Cooktop
Exterior
Parking Features Attached
Garage Spaces 3.0
View Y/N true
Roof Type Asphalt
Building
Story 2 Stories
Sewer Public Sewer
Water Public
New Construction false
Schools
Elementary Schools Jamie Mcgee Elementary School
Middle Schools Jane Addams Middle School
High Schools Bolingbrook High School
School District 365U, 365U, 365U
Others
HOA Fee Include Insurance
Ownership Fee Simple
Special Listing Condition None
Read Less
© 2024 Listings courtesy of MRED as distributed by MLS GRID. All Rights Reserved.
Bought with Michael Odeh • Redfin Corporation
GET MORE INFORMATION




