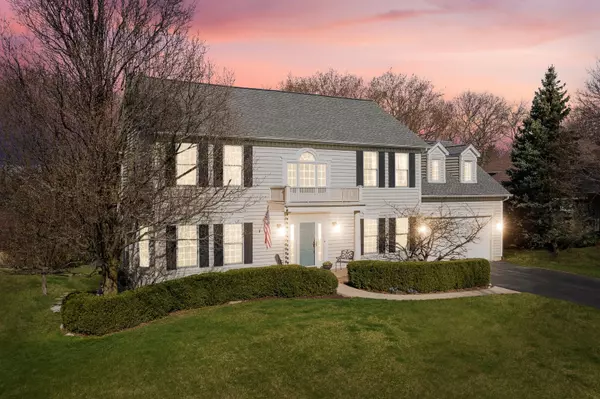For more information regarding the value of a property, please contact us for a free consultation.
917 Edgewood Drive Sugar Grove, IL 60554
Want to know what your home might be worth? Contact us for a FREE valuation!

Our team is ready to help you sell your home for the highest possible price ASAP
Key Details
Sold Price $545,000
Property Type Single Family Home
Sub Type Detached Single
Listing Status Sold
Purchase Type For Sale
Square Footage 2,600 sqft
Price per Sqft $209
Subdivision Black Walnut Trails
MLS Listing ID 11751137
Sold Date 06/15/23
Style Colonial
Bedrooms 4
Full Baths 2
Half Baths 1
HOA Fees $31/ann
Year Built 2001
Annual Tax Amount $10,440
Tax Year 2021
Lot Dimensions 13504
Property Description
The stunning beauty of this colonial home will have you at hello and keep you entranced at every turn! Upon entry, enjoy the breathtaking open foyer with gorgeous natural hardwood floors that flow throughout the entire main level. This spectacular updated kitchen with quartz countertops, pretty tile backsplash, impressive range hood and stainless steel appliances will bring out your inner gourmet chef. Kitchen is wide open to the oh-so-comfy family room with enchanting fireplace. Separate dining room with shimmers of natural sunlight. Versatile living room / den offers many possibilities. Upstairs find a lovely master bedroom suite with two separate closets, bathroom with dual sinks, jetted tub, and roomy walk-in shower. Impressive closet space in each of the four generous bedrooms. Second family room in the partially finished basement has English windows and another gorgeous fireplace. Large office and huge storage room in basement as well. 2 1/2 car garage. Nice deck to enjoy your pretty and private backyard with mature trees. Quiet cul-de-sac in sought-after Black Walnut Trails community close to neighborhood park/playground, ponds, walking trails. SO MANY RECENT IMPROVEMENTS include: New carpet upstairs, fresh paint throughout, updated kitchen in 2022. Exterior cedar siding restained, deck boards and rails replaced/restained in 2021. New water heater, new water softener in 2020. New HVAC in 2018. New roof in 2015. The windows are Pella with aluminum clad exterior and are in great shape. WOW - welcome home!
Location
State IL
County Kane
Community Park, Lake, Sidewalks, Street Lights
Rooms
Basement Full
Interior
Interior Features Hardwood Floors
Heating Natural Gas, Forced Air
Cooling Central Air
Fireplaces Number 2
Fireplaces Type Wood Burning
Fireplace Y
Appliance Range, Microwave, Dishwasher, Refrigerator, Washer, Dryer, Disposal
Laundry Sink
Exterior
Exterior Feature Deck
Parking Features Attached
Garage Spaces 2.5
View Y/N true
Building
Lot Description Cul-De-Sac, Mature Trees
Story 2 Stories
Sewer Public Sewer
Water Public
New Construction false
Schools
Elementary Schools Mcdole Elementary School
Middle Schools Harter Middle School
High Schools Kaneland High School
School District 302, 302, 302
Others
HOA Fee Include Other
Ownership Fee Simple w/ HO Assn.
Special Listing Condition None
Read Less
© 2025 Listings courtesy of MRED as distributed by MLS GRID. All Rights Reserved.
Bought with Paul Frakes • Baird & Warner



