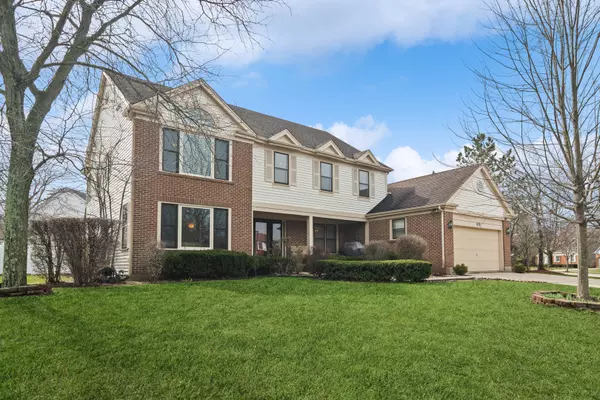For more information regarding the value of a property, please contact us for a free consultation.
629 RAINTREE Road Buffalo Grove, IL 60089
Want to know what your home might be worth? Contact us for a FREE valuation!

Our team is ready to help you sell your home for the highest possible price ASAP
Key Details
Sold Price $700,000
Property Type Single Family Home
Sub Type Detached Single
Listing Status Sold
Purchase Type For Sale
Square Footage 3,378 sqft
Price per Sqft $207
Subdivision Woodlands Of Fiore
MLS Listing ID 11750881
Sold Date 06/13/23
Style Colonial
Bedrooms 4
Full Baths 2
Half Baths 1
Year Built 1989
Annual Tax Amount $18,809
Tax Year 2021
Lot Size 0.292 Acres
Lot Dimensions 164.38X115X31.24X122.77
Property Description
Welcome to this gorgeous home in the desirable Woodlands of Fiore subdivision and the highly sought Stevenson High School District As soon as you walk into this stunning property, you're greeted by a welcoming foyer that leads to a large living room and formal dining room, perfect for hosting family gatherings or dinner parties with friends. One of the highlights of this home is the cozy family room with a beautifully tiled surround fireplace, built-in shelves, and double access to the wonderful backyard, providing the perfect place to relax and unwind. The updated kitchen features granite countertops, stainless steel appliances, and a separate eating area making it a dream for any home chef. The main level also includes a den/office with custom built-ins and beautiful French doors, adding extra space and versatility to the home. Upstairs, you'll find the impressive primary suite with a vaulted ceiling and a stunning spa bathroom, featuring custom cabinets, a separate enlarged shower, oversized soaking tub, an enclosed water closet, and two walk-in closets. Three additional bedrooms with generous closet space and a fully updated bathroom complete the second level. The finished basement is another fantastic feature of this home, adding an extra 1500 square feet of living space, including an extra-large recreation room and a versatile room that can be used as a second office or workshop. This property also includes a shed built into the side of the home, an extra parking pad, underground sprinklers, 220-volt electric in the garage, LED lighting, and brand new windows in the primary bedroom and living room. But the real gem of this property is the lovely backyard, which is fully fenced with two gates and a brick paver patio with garden walls, providing the perfect oasis for outdoor entertaining or relaxing with family. Located in a quiet neighborhood with tree-lined streets and a park with tennis courts, this property offers easy access to major highways, shopping, dining, and entertainment options. Award winning Ivy Hall, Twin Groves and Stevenson High School. Don't miss out on the opportunity to make this stunning property your dream home.
Location
State IL
County Lake
Community Park
Rooms
Basement Full
Interior
Heating Natural Gas, Forced Air
Cooling Central Air
Fireplaces Number 1
Fireplaces Type Gas Log, Gas Starter
Fireplace Y
Appliance Range, Microwave, Dishwasher, Refrigerator, Freezer, Washer, Dryer, Disposal
Exterior
Exterior Feature Patio
Parking Features Attached
Garage Spaces 2.0
View Y/N true
Building
Story 2 Stories
Sewer Public Sewer
Water Lake Michigan
New Construction false
Schools
Elementary Schools Ivy Hall Elementary School
Middle Schools Twin Groves Middle School
High Schools Adlai E Stevenson High School
School District 96, 96, 125
Others
HOA Fee Include None
Ownership Fee Simple
Special Listing Condition None
Read Less
© 2024 Listings courtesy of MRED as distributed by MLS GRID. All Rights Reserved.
Bought with Jane Lee • RE/MAX Top Performers
GET MORE INFORMATION




