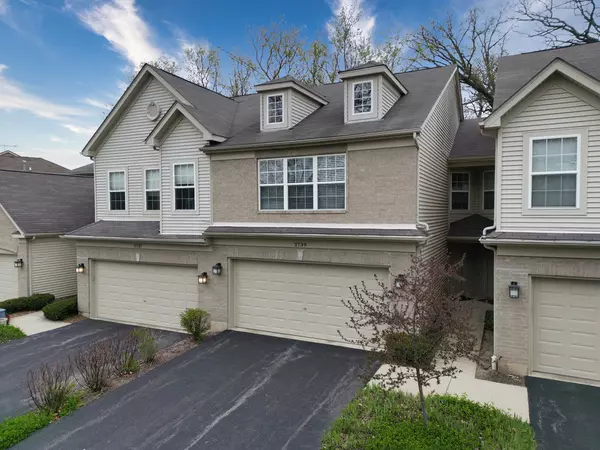For more information regarding the value of a property, please contact us for a free consultation.
2739 Cobblestone Drive #2739 Crystal Lake, IL 60012
Want to know what your home might be worth? Contact us for a FREE valuation!

Our team is ready to help you sell your home for the highest possible price ASAP
Key Details
Sold Price $235,000
Property Type Condo
Sub Type Condo
Listing Status Sold
Purchase Type For Sale
Square Footage 1,485 sqft
Price per Sqft $158
Subdivision Cobblestone Woods
MLS Listing ID 11766332
Sold Date 06/05/23
Bedrooms 2
Full Baths 2
Half Baths 1
HOA Fees $205/mo
Year Built 2001
Annual Tax Amount $4,586
Tax Year 2021
Lot Dimensions COMMON
Property Description
An easy, maintenance-free lifestyle awaits you in Cobblestone Woods! This 2 Bedroom + Loft/2.5 bath Carlisle model has a well appointed interior location and has been freshly painted and brand new carpet has been installed throughout. Enter to a 2-story foyer that effortlessly flows to the main living areas. The Kitchen is fully applianced and has highly desired features today including breakfast bar and walk-in pantry. The Dining Room and Living Room combine for bright & sunny spaces to entertain or wind down in the evenings. Upstairs you will find a spacious Primary Suite with private full bath and walk-in closet. A nicely sized 2nd Bedroom, full bathroom and flexible loft space complete the second level. Move in just in time to enjoy the summer months on the patio backing to woods for a serene backyard setting. Newer furnace & A/C. Low monthly assessment includes lawn care and snow removal! Bring your ideas to life in this neutrally decorated blank canvas and make it your home today!
Location
State IL
County Mc Henry
Rooms
Basement None
Interior
Interior Features First Floor Laundry, Laundry Hook-Up in Unit, Storage
Heating Natural Gas, Forced Air
Cooling Central Air
Fireplace N
Appliance Range, Microwave, Dishwasher, Refrigerator, Washer, Dryer, Disposal
Laundry Gas Dryer Hookup, In Unit
Exterior
Exterior Feature Patio, Storms/Screens
Parking Features Attached
Garage Spaces 2.0
View Y/N true
Roof Type Asphalt
Building
Lot Description Common Grounds, Landscaped
Foundation Concrete Perimeter
Sewer Public Sewer
Water Public
New Construction false
Schools
Elementary Schools North Elementary School
Middle Schools Hannah Beardsley Middle School
High Schools Prairie Ridge High School
School District 47, 47, 155
Others
Pets Allowed Cats OK, Dogs OK
HOA Fee Include Insurance, Exterior Maintenance, Lawn Care, Scavenger, Snow Removal
Ownership Condo
Special Listing Condition None
Read Less
© 2024 Listings courtesy of MRED as distributed by MLS GRID. All Rights Reserved.
Bought with Miranda Alt • Keller Williams Success Realty



