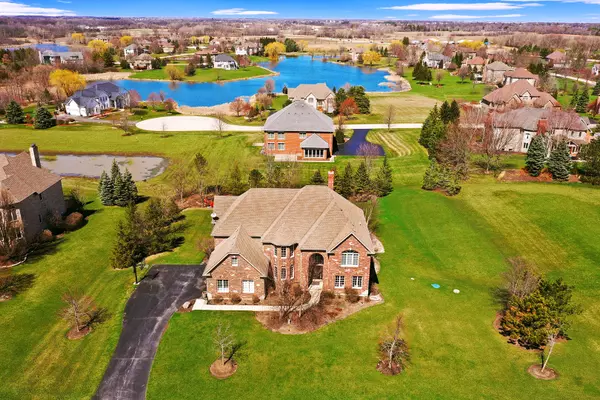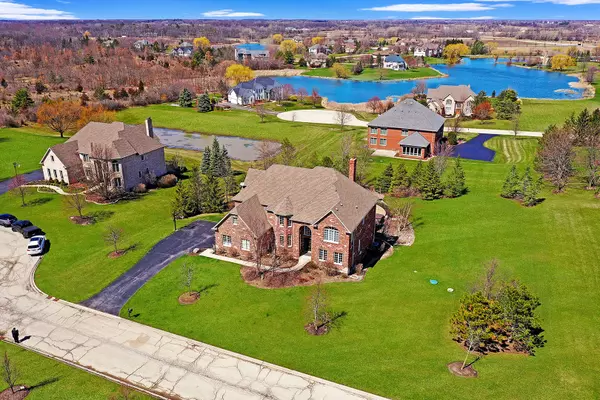For more information regarding the value of a property, please contact us for a free consultation.
5 Jessica Court Hawthorn Woods, IL 60047
Want to know what your home might be worth? Contact us for a FREE valuation!

Our team is ready to help you sell your home for the highest possible price ASAP
Key Details
Sold Price $915,000
Property Type Single Family Home
Sub Type Detached Single
Listing Status Sold
Purchase Type For Sale
Square Footage 4,467 sqft
Price per Sqft $204
Subdivision Countryside Glen
MLS Listing ID 11749492
Sold Date 06/01/23
Style Colonial
Bedrooms 4
Full Baths 4
Half Baths 1
Year Built 2003
Annual Tax Amount $17,978
Tax Year 2021
Lot Size 0.920 Acres
Lot Dimensions 174 X 178 X 202 X 198
Property Description
This luxurious custom-built solid brick home is located in the highly sought-after Countryside Glen neighborhood and is a rare find. As soon as you step inside, the home is filled with natural light, creating a stunning and inviting atmosphere. With 4 spacious bedrooms, 4.5 bathrooms, and a 3-car garage, this home is perfect for families and those who love to entertain. The house is situated on a cul-de-sac street that is surrounded by trees and nature, providing a tranquil environment. Inside, the home boasts high-end custom finishes, including hardwood floors, detailed millwork, wainscoting, and soaring ceilings. The open floor plan makes for easy living, connecting the kitchen to the eating area, family room, and outdoor oasis. The dramatic foyer leads to the formal living and dining rooms, which have bay windows and lovely crown molding. The dual staircase offers access from both the foyer and the kitchen. The outdoor oasis includes a pool, patio, stone fireplace, and fire-pit area, making it the perfect space for hosting summer parties or enjoying a relaxing evening with family and friends. The first floor office and partial bath are perfect for flex living, while upstairs you'll find four enormous bedrooms with spacious closets, plush carpeting, and large windows. The full finished walkout lower level is impressive, featuring a private theater, craft room, gaming area, storage area, recreation room with a fireplace, and direct access to the outdoor oasis. The mechanicals are in great shape, and the pride of ownership is evident throughout the home. Other notable features include a long driveway, covered front Palladian window entry, and a 3-car garage. In summary, this luxurious and expansive custom-built home in Countryside Glen offers a unique opportunity to own a stunning and highly sought-after property. From the natural light that gleams into every window to the high-end custom finishes and the outdoor oasis, this home is truly one-of-a-kind.
Location
State IL
County Lake
Community Curbs, Street Paved
Rooms
Basement Full, Walkout
Interior
Interior Features Vaulted/Cathedral Ceilings, Hardwood Floors, First Floor Laundry, Walk-In Closet(s), Open Floorplan, Granite Counters, Separate Dining Room
Heating Natural Gas, Forced Air, Zoned
Cooling Central Air, Zoned
Fireplaces Number 3
Fireplace Y
Appliance Microwave, Dishwasher, High End Refrigerator, Washer, Dryer, Stainless Steel Appliance(s), Cooktop, Range Hood, Water Softener Owned, Gas Cooktop
Laundry Sink
Exterior
Exterior Feature Deck, Patio, Hot Tub, In Ground Pool, Fire Pit
Parking Features Attached
Garage Spaces 3.0
Pool in ground pool
View Y/N true
Roof Type Asphalt
Building
Lot Description Cul-De-Sac
Story 2 Stories
Foundation Concrete Perimeter
Sewer Septic-Private
Water Private Well
New Construction false
Schools
Elementary Schools Fremont Elementary School
Middle Schools Fremont Middle School
High Schools Mundelein Cons High School
School District 79, 79, 120
Others
HOA Fee Include None
Ownership Fee Simple
Special Listing Condition None
Read Less
© 2025 Listings courtesy of MRED as distributed by MLS GRID. All Rights Reserved.
Bought with Jasmine Shapiro • Berkshire Hathaway HomeServices Chicago



