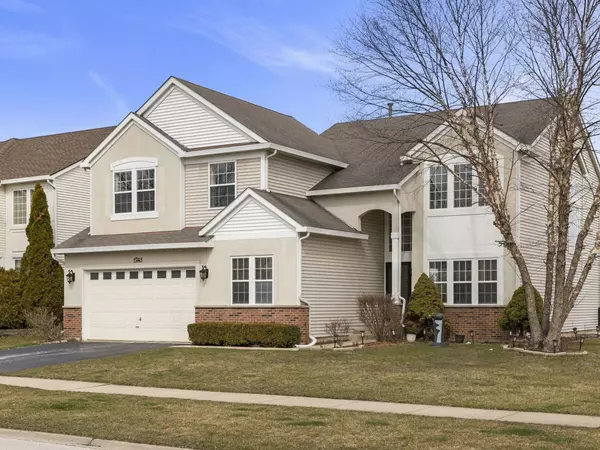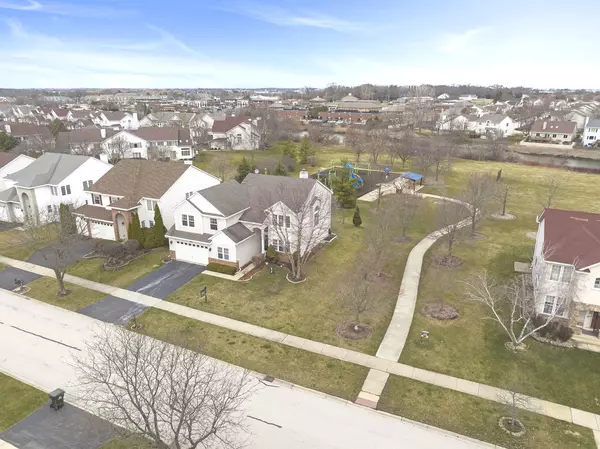For more information regarding the value of a property, please contact us for a free consultation.
2743 Stockton Road Naperville, IL 60564
Want to know what your home might be worth? Contact us for a FREE valuation!

Our team is ready to help you sell your home for the highest possible price ASAP
Key Details
Sold Price $610,000
Property Type Single Family Home
Sub Type Detached Single
Listing Status Sold
Purchase Type For Sale
Square Footage 2,548 sqft
Price per Sqft $239
Subdivision Mission Oaks
MLS Listing ID 11682572
Sold Date 05/31/23
Bedrooms 4
Full Baths 3
Half Baths 1
Year Built 1997
Annual Tax Amount $9,718
Tax Year 2021
Lot Size 6,098 Sqft
Lot Dimensions 6098
Property Description
Mission Oaks beauty! This property backs up to Summerfield Lake Park, with beautiful views of the playground and park. Walk into the foyer/living room and enjoy the cathedral ceilings and open stairway. Lots of light floods into this dwelling with windows on all four sides of the home. Remodel in 2018 gives you NEWER HARDWOOD FLOORS, CARPETING, KITCHEN CABINETS, and BATH UPDATES. Four bedroom home with office on first level that is currently being used as a bedroom. This is a great set up for extra guests on first floor with a private office/bedroom next to the hall bath. Walking path easement to the park is next to home which gives this homeowner more privacy and space. Separate dining room allows plenty of space for entertaining. Kitchen has all SS appliances with a NEW REFRIGERATOR that even brews your K-cups! Dishwasher is also new in 2019. Granite countertops and an island, pantry and a space for a breakfast table completes the space. Kitchen is open to the large family room with beautiful fireplace. Upstairs the primary bedroom has his and her closets, private bath with dual sinks, separate shower and a water closet. Three other bedrooms finish the second floor and share a large hall bath with a double vanity sink. Basement is nicely finished with a full bath. Lots of closet space and storage in this home, come see it today!
Location
State IL
County Du Page
Community Park, Lake, Sidewalks, Street Lights, Street Paved
Rooms
Basement Partial
Interior
Interior Features Vaulted/Cathedral Ceilings, Hardwood Floors, In-Law Arrangement, Second Floor Laundry, Ceiling - 9 Foot, Open Floorplan, Some Window Treatmnt, Some Wood Floors, Granite Counters, Pantry
Heating Natural Gas
Cooling Central Air
Fireplaces Number 1
Fireplaces Type Gas Log
Fireplace Y
Appliance Range, Microwave, Dishwasher, Refrigerator, Washer, Dryer, Disposal, Stainless Steel Appliance(s), Gas Cooktop
Laundry Gas Dryer Hookup
Exterior
Exterior Feature Patio
Parking Features Attached
Garage Spaces 2.0
View Y/N true
Roof Type Asphalt
Building
Lot Description Park Adjacent
Story 2 Stories
Foundation Concrete Perimeter
Sewer Public Sewer
Water Public
New Construction false
Schools
Elementary Schools Welch Elementary School
Middle Schools Scullen Middle School
High Schools Neuqua Valley High School
School District 204, 204, 204
Others
HOA Fee Include None
Ownership Fee Simple
Special Listing Condition None
Read Less
© 2024 Listings courtesy of MRED as distributed by MLS GRID. All Rights Reserved.
Bought with Cynthia Potilechio • Keller Williams Infinity



