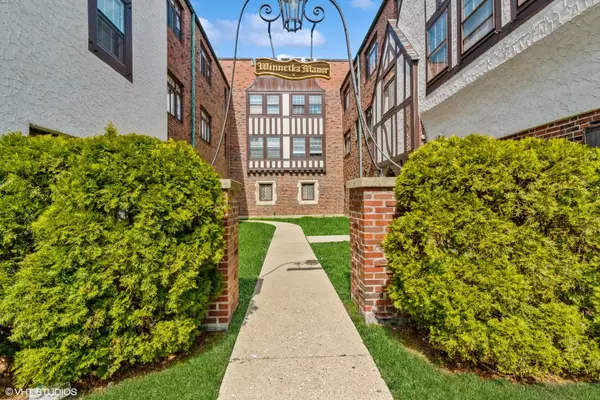For more information regarding the value of a property, please contact us for a free consultation.
1097 Merrill Street #G2 Winnetka, IL 60093
Want to know what your home might be worth? Contact us for a FREE valuation!

Our team is ready to help you sell your home for the highest possible price ASAP
Key Details
Sold Price $228,000
Property Type Condo
Sub Type Condo
Listing Status Sold
Purchase Type For Sale
Square Footage 820 sqft
Price per Sqft $278
MLS Listing ID 11775130
Sold Date 05/26/23
Bedrooms 2
Full Baths 1
HOA Fees $433/mo
Year Built 1993
Annual Tax Amount $3,626
Tax Year 2021
Lot Dimensions COMMON
Property Description
PRISTINE 2 BEDROOM CONDO IN THE HEART OF THE HUBBARD WOODS BUSINESS DISTRICT!! Largest unit in Winnetka Manor. Great floorplan. This condo lives like a home with a large living room, separate dining room, two generous bedrooms and a front and back door. Refinished Hardwood flooring throughout, professionally painted in a clean neutral cream, all new lighting fixtures, updated bath with re-glazed tub, new blinds, updated kitchen with granite counter tops and SS appliances. Decorative mantel with iron screen, California Closets throughout, and walk-in closet in primary bedroom. Complex is well maintained with a 300k re-stuccoing project just completed, new roof in 2016, rebuilt exterior stairs 2016, common area carpeting 2020, exterior paint proposed for summer '23. Good Reserves! Walk to Metra, park, shopping, lake, bike path, Interstate. Great schools and an amazing location!! Condo is allowed a combo ventless washer/dryer or laundry room on first level. NO RENTALS You can't live in Winnetka this well for this price anywhere else!! MUST SEE SOON--won't last.
Location
State IL
County Cook
Rooms
Basement None
Interior
Interior Features Hardwood Floors, Walk-In Closet(s), Bookcases, Ceilings - 9 Foot, Drapes/Blinds, Granite Counters, Separate Dining Room, Plaster
Heating Natural Gas
Cooling None
Fireplace N
Appliance Microwave, Dishwasher, Refrigerator, Stainless Steel Appliance(s)
Exterior
View Y/N true
Building
Lot Description Common Grounds, Landscaped, Outdoor Lighting, Sidewalks, Streetlights
Sewer Public Sewer
Water Public
New Construction false
Schools
Elementary Schools Hubbard Woods Elementary School
Middle Schools The Skokie School
High Schools New Trier Twp H.S. Northfield/Wi
School District 36, 36, 203
Others
Pets Allowed Cats OK, Dogs OK
HOA Fee Include Heat, Water, Insurance, Exterior Maintenance, Lawn Care, Snow Removal
Ownership Condo
Special Listing Condition None
Read Less
© 2024 Listings courtesy of MRED as distributed by MLS GRID. All Rights Reserved.
Bought with Emily Destefano • @properties Christie's International Real Estate



