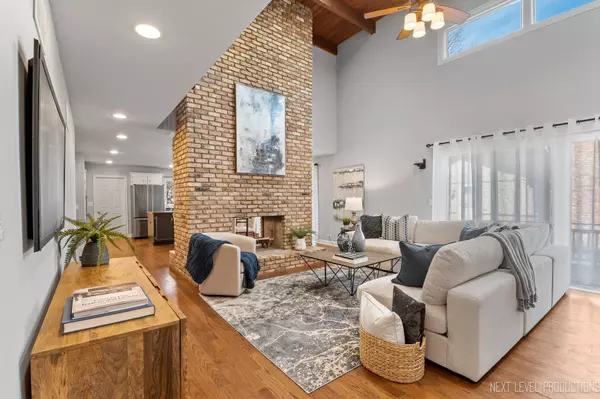For more information regarding the value of a property, please contact us for a free consultation.
822 Chancellor Court Naperville, IL 60540
Want to know what your home might be worth? Contact us for a FREE valuation!

Our team is ready to help you sell your home for the highest possible price ASAP
Key Details
Sold Price $950,000
Property Type Single Family Home
Sub Type Detached Single
Listing Status Sold
Purchase Type For Sale
Square Footage 3,324 sqft
Price per Sqft $285
Subdivision Hobson West
MLS Listing ID 11747880
Sold Date 05/25/23
Style Traditional
Bedrooms 4
Full Baths 3
Half Baths 1
HOA Fees $55/ann
Year Built 1983
Annual Tax Amount $12,775
Tax Year 2021
Lot Dimensions 126X71X144X120
Property Description
Yes, you can have it all.....Hobson West is a highly sought after neighborhood with a pool and tennis club, active social calendar and located within a mile from downtown Naperville's shopping, restaurants, Rotary Hill and the Riverwalk. This one-of-a-kind, custom floor plan is ideal for entertaining! The exceptional renovation and craftsmanship offer a complete transformation with every detail in the design, space and finishes taken into consideration. It boasts an open floor plan centered around a duel sided fireplace with views from the family room and kitchen. Work in your new light, bright and private first floor den. The primary bedroom is stunning with a stone fireplace and 10x22 master closet. The bathroom has a heated floors, Victoria & Albert soaking tub and oversized shower. The three additional bedrooms have beautiful windows and large closets. A custom floating staircase leads you to a newly completed finished basement, painted, open ceiling, full bath, custom fireplace and plenty of space for movies, games, exercising or your choice of a fun time. HIGHLIGHTS OF THE HOME INCLUDE: all new doors, interior recently painted, new white trim, updated lighting, remodeled entire bathrooms, all windows replaced, new front door, new complete basement buildout, electrical panel w/ surge, HVAC, hot water heater, hard wired smoke/CO2 detectors, heated garage, hardwood floors throughout home. More updates in additional info. Dist 203 Naperville Central, Lincoln and Elmwood.
Location
State IL
County Du Page
Community Pool, Tennis Court(S), Lake
Rooms
Basement Full
Interior
Interior Features Vaulted/Cathedral Ceilings, Skylight(s), First Floor Laundry
Heating Natural Gas
Cooling Central Air
Fireplaces Number 4
Fireplaces Type Double Sided, Wood Burning, Electric, Gas Log
Fireplace Y
Exterior
Exterior Feature Deck
Parking Features Attached
Garage Spaces 2.0
View Y/N true
Roof Type Asphalt
Building
Story 2 Stories
Foundation Concrete Perimeter
Sewer Public Sewer
Water Lake Michigan
New Construction false
Schools
Elementary Schools Elmwood Elementary School
Middle Schools Lincoln Junior High School
High Schools Naperville Central High School
School District 203, 203, 203
Others
HOA Fee Include Insurance, Clubhouse, Pool
Ownership Fee Simple w/ HO Assn.
Special Listing Condition None
Read Less
© 2024 Listings courtesy of MRED as distributed by MLS GRID. All Rights Reserved.
Bought with Jose Mazariegos • @properties Christie's International Real Estate
GET MORE INFORMATION




