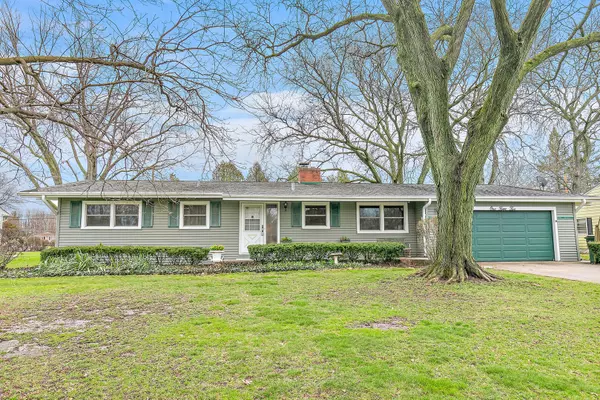For more information regarding the value of a property, please contact us for a free consultation.
152 Aberdeen Drive East Dundee, IL 60118
Want to know what your home might be worth? Contact us for a FREE valuation!

Our team is ready to help you sell your home for the highest possible price ASAP
Key Details
Sold Price $280,000
Property Type Single Family Home
Sub Type Detached Single
Listing Status Sold
Purchase Type For Sale
Square Footage 1,316 sqft
Price per Sqft $212
Subdivision Bonnie Dundee Terrace
MLS Listing ID 11746527
Sold Date 05/17/23
Style Ranch
Bedrooms 3
Full Baths 2
Year Built 1958
Annual Tax Amount $5,448
Tax Year 2021
Lot Size 0.360 Acres
Lot Dimensions 15736
Property Description
MULTIPLE OFFERS RECEIVED **Highest and best is due by Sunday, April 9th at 8pm with decision on Monday** If you love the charm and character of mid-century homes, you won't want to miss this 3 bedroom, 2 bath ranch home in sought-after Bonnie Dundee Terrace. This home is like a step back in time, with original hardwood floors (under the carpet), vintage kitchen cabinets, retro light fixtures and a cozy fireplace. You'll immediately be greeted by the timeless woodwork that looks beautiful in any era. The kitchen has table space and a large pantry for tons of storage. The Living Room is spacious and there's even large picture windows that let in TONS of natural light. Downstairs, the finished basement offers a spacious rec room with a bar, perfect for entertaining or relaxing. It's easy to imagine Don Draper sipping a martini while your friends are playing cards. The spacious backyard boasts a huge 3-season, screened porch that lets you enjoy the beautiful 1/3 acre lot. Roof, siding and (most) windows have been replaced in the last 15 years and furnace and air are newer. There's a BRAND NEW water filtration system too, installed in April 2023. This home is conveniently located close to schools, shopping and parks. Don't miss this rare opportunity to own a piece of Bonnie Dundee history! COME QUICK because this one won't last long!
Location
State IL
County Kane
Rooms
Basement Full
Interior
Interior Features Bar-Dry, Hardwood Floors, First Floor Bedroom, First Floor Full Bath
Heating Natural Gas, Forced Air
Cooling Central Air
Fireplaces Number 1
Fireplaces Type Wood Burning
Fireplace Y
Appliance Range, Dishwasher, Refrigerator, Washer, Dryer, Cooktop
Laundry In Unit
Exterior
Exterior Feature Porch Screened
Parking Features Attached
Garage Spaces 2.0
View Y/N true
Roof Type Asphalt
Building
Story 1 Story
Foundation Concrete Perimeter
Sewer Public Sewer
Water Public
New Construction false
Schools
Elementary Schools Parkview Elementary School
Middle Schools Carpentersville Middle School
High Schools Dundee-Crown High School
School District 300, 300, 300
Others
HOA Fee Include None
Ownership Fee Simple
Special Listing Condition None
Read Less
© 2024 Listings courtesy of MRED as distributed by MLS GRID. All Rights Reserved.
Bought with Ken Bruderle • Realty Executives Advance



