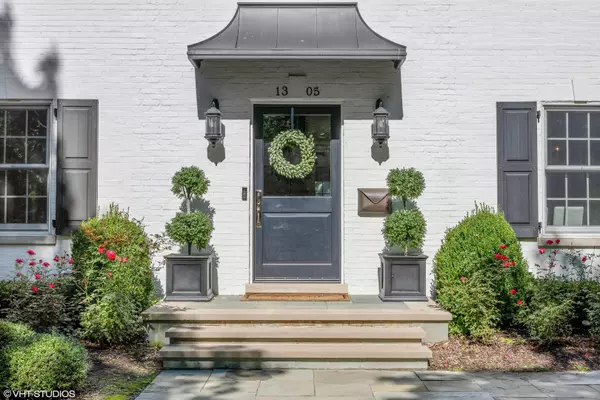For more information regarding the value of a property, please contact us for a free consultation.
1305 Forest Glen S Drive Winnetka, IL 60093
Want to know what your home might be worth? Contact us for a FREE valuation!

Our team is ready to help you sell your home for the highest possible price ASAP
Key Details
Sold Price $2,125,000
Property Type Single Family Home
Sub Type Detached Single
Listing Status Sold
Purchase Type For Sale
Square Footage 6,375 sqft
Price per Sqft $333
Subdivision Forest Glen
MLS Listing ID 11739547
Sold Date 05/17/23
Style Colonial
Bedrooms 5
Full Baths 4
Half Baths 1
Year Built 1941
Annual Tax Amount $25,906
Tax Year 2021
Lot Size 9,583 Sqft
Lot Dimensions 70 X 135 X 66 X 135
Property Description
Hubbard Woods home offers all the charm of vintage brick construction and all the modern accoutrements of a thoughtful gut renovation. This Hemphill home includes 5 beds + office, 4.1 baths on a pristine and extra-wide (70 x 135) lot, a 2-car attached/heated garage, expansive back yard w/blue stone patio, play area, cutting garden, and built-in brick fireplace. The 1st floor features a sun drenched white kitchen & great room with oversized island, marble countertops, top-of-the-line appliances and breakfast nook. Conveniently located mudroom, walk-in pantry and wet bar adjacent to kitchen. 2nd floor includes a primary suite with walk-in closet, marble bathroom with heated floors and steam shower. Two guest bedrooms with "jack-n-jill" bath, 1 additional bedroom with hallway bathroom and an impressive laundry room with sink and storage. Multi-purpose 3rd floor is perfect for a home-office or additional guest suite. Basement with in-law suite, full bathroom, ample storage, playroom and home theatre.
Location
State IL
County Cook
Rooms
Basement Full
Interior
Interior Features Vaulted/Cathedral Ceilings, Skylight(s), Bar-Wet, Hardwood Floors, Heated Floors, Second Floor Laundry
Heating Natural Gas, Zoned
Cooling Central Air, Zoned
Fireplaces Number 4
Fireplaces Type Gas Starter
Fireplace Y
Appliance Double Oven, Microwave, Dishwasher, High End Refrigerator, Freezer, Washer, Dryer, Disposal, Range Hood
Exterior
Exterior Feature Patio, Fire Pit
Parking Features Attached
Garage Spaces 2.0
View Y/N true
Roof Type Asphalt
Building
Lot Description Cul-De-Sac, Fenced Yard
Story 3 Stories
Foundation Concrete Perimeter
Sewer Public Sewer
Water Lake Michigan
New Construction false
Schools
Elementary Schools Hubbard Woods Elementary School
Middle Schools Carleton W Washburne School
High Schools New Trier Twp H.S. Northfield/Wi
School District 36, 36, 203
Others
HOA Fee Include None
Ownership Fee Simple
Special Listing Condition None
Read Less
© 2024 Listings courtesy of MRED as distributed by MLS GRID. All Rights Reserved.
Bought with Linda Quinn • Coldwell Banker Real Estate Group



