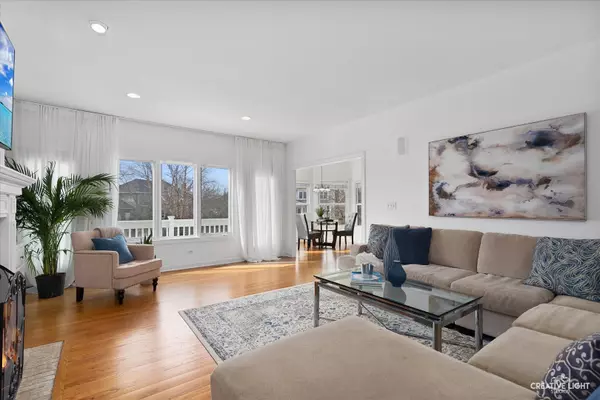For more information regarding the value of a property, please contact us for a free consultation.
3807 Horizon Court Naperville, IL 60564
Want to know what your home might be worth? Contact us for a FREE valuation!

Our team is ready to help you sell your home for the highest possible price ASAP
Key Details
Sold Price $720,000
Property Type Single Family Home
Sub Type Detached Single
Listing Status Sold
Purchase Type For Sale
Square Footage 4,031 sqft
Price per Sqft $178
Subdivision Tall Grass
MLS Listing ID 11744113
Sold Date 05/15/23
Style Traditional
Bedrooms 5
Full Baths 4
HOA Fees $63/ann
Year Built 2001
Annual Tax Amount $16,585
Tax Year 2021
Lot Size 0.420 Acres
Lot Dimensions 53X138X113X119X140
Property Description
FARMHOUSE CHIC LIVING IN PRESTIGIOUS TALL GRASS SWIM TENNIS COMMUNITY! FANTASTIC LOCATION - NORTH FACING, 1/2 ACRE CUL-DE-SAC LOT! True 5 bedroom home with all 5 bedrooms upstairs. Home has been refreshed with neutral paint. You'll fall in love as soon as you step onto this covered front porch. What a great place to enjoy your morning coffee this summer! 2 story foyer has a gorgeous chandelier. Formal Living Room has a second fireplace. Stunning Dining Room has board & batten wainscoting & amazing chandelier. Cook's kitchen has granite, stainless steel appliances, new refrigerator, new beverage center & walk-in pantry. Lots of hardwood floors on entire first floor. Oversized Family Room has new open shelving & gas fireplace & overlooks the huge private backyard. Mudroom just off the kitchen is enormous & provides extra storage space. First floor office has new carpet & is adjacent to first floor full bathroom. Perfect in-law suite. Hardwood floors in 2 bedrooms. Beautiful Primary Bedroom has spa like Primary Bathroom with whirlpool tub, separate shower, separate vanities & large walk-in closet. Other 4 bedrooms share 2 Jack & Jill bathrooms. All bedrooms have private bathroom access. Desirable 2nd floor Laundry room. Unfinished lookout, deep pour basement is just waiting for your HGTV ideas! Roughed in for a bathroom. NEW ROOF 2022! District 204 schools, including onsite Fry Elementary & Scullen Middle School. Conveniently located close to Route 59 & 95th St shopping.
Location
State IL
County Will
Community Clubhouse, Park, Pool, Tennis Court(S), Sidewalks, Street Lights
Rooms
Basement Full, English
Interior
Interior Features Hardwood Floors, Second Floor Laundry, First Floor Full Bath, Built-in Features, Walk-In Closet(s)
Heating Natural Gas, Forced Air
Cooling Central Air
Fireplaces Number 2
Fireplaces Type Gas Log
Fireplace Y
Laundry Gas Dryer Hookup, In Unit, Sink
Exterior
Exterior Feature Deck, Patio
Parking Features Attached
Garage Spaces 2.5
View Y/N true
Roof Type Asphalt
Building
Lot Description Cul-De-Sac, Landscaped
Story 2 Stories
Foundation Concrete Perimeter
Sewer Public Sewer
Water Lake Michigan
New Construction false
Schools
Elementary Schools Fry Elementary School
Middle Schools Scullen Middle School
High Schools Waubonsie Valley High School
School District 204, 204, 204
Others
HOA Fee Include Insurance, Clubhouse, Pool
Ownership Fee Simple w/ HO Assn.
Special Listing Condition None
Read Less
© 2024 Listings courtesy of MRED as distributed by MLS GRID. All Rights Reserved.
Bought with Nidhi Kapoor • Keller Williams Infinity
GET MORE INFORMATION




