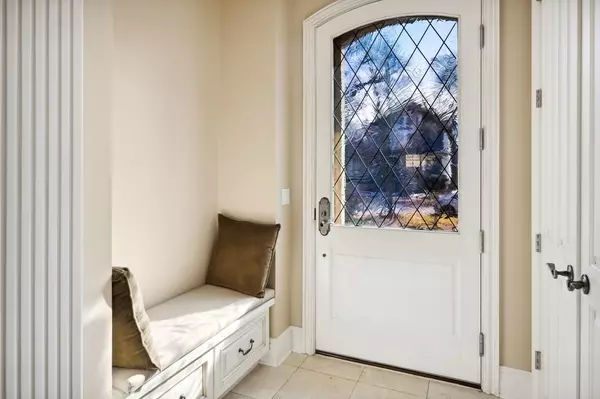For more information regarding the value of a property, please contact us for a free consultation.
601 Cherry Street Winnetka, IL 60093
Want to know what your home might be worth? Contact us for a FREE valuation!

Our team is ready to help you sell your home for the highest possible price ASAP
Key Details
Sold Price $1,825,000
Property Type Single Family Home
Sub Type Detached Single
Listing Status Sold
Purchase Type For Sale
MLS Listing ID 11725287
Sold Date 05/15/23
Style Traditional
Bedrooms 5
Full Baths 5
Half Baths 1
Year Built 2003
Annual Tax Amount $25,589
Tax Year 2021
Lot Dimensions 8480
Property Description
Enchanting and meticulously maintained brick beauty in prime east Winnetka location. This lovely high-quality custom construction home with newer roof, copper gutters/downspouts, bluestone walkway and wrought iron fence is ideally situated on a picturesque tree-lined street close to schools, parks, beaches, Metra and town. Step through the beautiful arched front doorway into an elegant foyer with custom built-ins and bench. This spacious, yet cozy home has great circular flow, 10-ft ceilings on the first floor, hardwood floors, plantation shutters, Baldwin hardware and crown molding throughout. Other notable highlights include LED lighting, Marvin windows, connections for TV / media and wiring for speakers inside and out. The living room has a stunning stone fireplace, bathed in great southern light from a large bay window. Transition into the gracious dining room and proceed into the handsome den / office with built-in cabinets and window seating. French doors from the office lead to the open-concept family room with a cherry custom cabinet and a second stone fireplace. The gourmet kitchen features abundant neutral colored custom cabinets with built-in lighting, island with sink, plentiful storage and high-end appliances including a Dacor six-burner stove with custom hood, a SubZero fridge, a Miele dishwasher and a butler's pantry with a Bosch dishwasher. Congregate around the cozy banquette style eat-in area with rich wainscoting and cushioned storage bench seating. The rear mudroom, complete with custom wood lockers, countertop, slate floors and storage bench exits toward the garage. Additionally, sliding glass doors lead to a professionally landscaped yard with bluestone patio, outdoor eight-person spa, extensive lighting and sound system. A grand staircase to the second floor features 13-ft+ ceilings, skylights, a serene and spacious primary bedroom complete with a fireplace, walk-in closet, lavish bathroom oasis with spa-like shower system, separate jetted tub, stone countertops and marble floors. Three additional generously sized bedrooms with walk-in closets and ensuite baths, and a laundry room round out the second floor. All bedroom ceilings are vaulted and all closets are outfitted by California closets. Entertain with ease on the lower level with 9-ft ceilings, large window wells, and an expansive carpeted, media-ready recreation area with a gas fireplace, kitchenette with third dishwasher and plenty of space for a cave, play area, in-law suite and more. Your guests will live comfortably in the fifth bedroom with an added built-in desk, new closet and ensuite bath equipped with luxurious spa steam shower. The expanded bonus room, currently used as a workout room, easily converts into a sixth bedroom. The second laundry room is loaded with storage. The immaculate two-car detached garage has been updated with a new roof, screened gutters and full wall enclosed custom storage areas. The brickpaver driveway and two exterior parking spaces, updated sprinkler system, outdoor grill with gas line and wood privacy fence complete the lovely backyard. This picture-perfect, move-in ready home is an easy stroll or bike ride to Greeley Elementary, New Trier HS, five beaches, parks, the Metra train and downtown Winnetka.
Location
State IL
County Cook
Community Park, Curbs, Sidewalks, Street Paved
Rooms
Basement Full
Interior
Interior Features Vaulted/Cathedral Ceilings, Skylight(s), Hardwood Floors, In-Law Arrangement, Second Floor Laundry, Built-in Features, Walk-In Closet(s), Bookcases, Ceiling - 10 Foot, Ceiling - 9 Foot, Open Floorplan, Special Millwork, Granite Counters, Separate Dining Room, Pantry
Heating Natural Gas, Forced Air, Sep Heating Systems - 2+
Cooling Central Air
Fireplaces Number 4
Fireplaces Type Gas Log, Masonry
Fireplace Y
Appliance Range, Microwave, Dishwasher, High End Refrigerator, Washer, Dryer, Disposal, Stainless Steel Appliance(s), Wine Refrigerator, Range Hood
Laundry Multiple Locations
Exterior
Exterior Feature Hot Tub, Brick Paver Patio, Storms/Screens, Outdoor Grill
Parking Features Detached
Garage Spaces 2.0
View Y/N true
Building
Lot Description Fenced Yard, Landscaped, Mature Trees, Outdoor Lighting, Sidewalks, Wood Fence
Story 2 Stories
Sewer Public Sewer
Water Lake Michigan
New Construction false
Schools
Elementary Schools Greeley Elementary School
Middle Schools Carleton W Washburne School
High Schools New Trier Twp H.S. Northfield/Wi
School District 36, 36, 203
Others
HOA Fee Include None
Ownership Fee Simple
Special Listing Condition List Broker Must Accompany
Read Less
© 2024 Listings courtesy of MRED as distributed by MLS GRID. All Rights Reserved.
Bought with Grace Flatt • @properties Christie's International Real Estate



