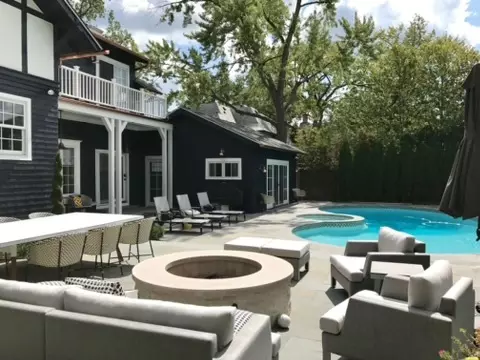For more information regarding the value of a property, please contact us for a free consultation.
240 Forest Street Winnetka, IL 60093
Want to know what your home might be worth? Contact us for a FREE valuation!

Our team is ready to help you sell your home for the highest possible price ASAP
Key Details
Sold Price $2,002,000
Property Type Single Family Home
Sub Type Detached Single
Listing Status Sold
Purchase Type For Sale
Square Footage 3,150 sqft
Price per Sqft $635
MLS Listing ID 11715381
Sold Date 05/12/23
Style Traditional
Bedrooms 4
Full Baths 3
Half Baths 1
Year Built 1909
Annual Tax Amount $22,780
Tax Year 2021
Lot Size 0.400 Acres
Lot Dimensions 132 X 132
Property Description
Enjoy easy living in this impressive traditional home situated on beautifully landscaped .4 acre featuring an expansive blue stone terrace, heated pool, hot tub, and fire pit. Sun-filled living room is highlighted by a gas fireplace and reading nook with a built-in bookcase. Inviting dining room overlooks the yard and pool and opens to the living room. Stunning kitchen includes high-end appliances, island, subway tile, and views of the pool and terrace. Spacious breakfast area includes a convenient wet bar with storage and a beverage refrigerator. Appealing family room with coffered ceiling and gas fireplace opens to the pool and terrace. Coveted first floor office is well located for privacy. New 2017 heated garage with bike room doubles as a seasonal pool house with glass doors that open to the pool. Serene primary suite is complete with an updated bath with double sinks, fireplace, and two walk-in closets. There are three additional bedrooms, a sitting room (that could be the 5th bedroom), two updated baths and a large storage closet on the second floor. The lower level offers an exercise room, rec room, laundry, and storage. Additional highlights include a second staircase, hardwood floors, circular driveway, private fenced yard, and numerous upgrades and improvements by the current owner.
Location
State IL
County Cook
Community Curbs, Sidewalks, Street Lights, Street Paved
Rooms
Basement Partial
Interior
Interior Features Skylight(s), Bar-Wet, Hardwood Floors
Heating Natural Gas, Steam, Radiant, Sep Heating Systems - 2+, Zoned
Cooling Central Air, Space Pac, Zoned
Fireplaces Number 3
Fireplaces Type Gas Log
Fireplace Y
Appliance Double Oven, Microwave, Dishwasher, High End Refrigerator, Bar Fridge, Cooktop, Built-In Oven, Range Hood
Exterior
Exterior Feature Patio, Hot Tub, In Ground Pool, Storms/Screens, Outdoor Grill, Fire Pit
Parking Features Attached
Garage Spaces 2.0
Pool in ground pool
View Y/N true
Building
Lot Description Landscaped, Outdoor Lighting
Story 2 Stories
Sewer Sewer-Storm
Water Lake Michigan
New Construction false
Schools
Elementary Schools Greeley Elementary School
Middle Schools Carleton W Washburne School
High Schools New Trier Twp H.S. Northfield/Wi
School District 36, 36, 203
Others
HOA Fee Include None
Ownership Fee Simple
Special Listing Condition List Broker Must Accompany
Read Less
© 2024 Listings courtesy of MRED as distributed by MLS GRID. All Rights Reserved.
Bought with Karen Arenson • Engel & Voelkers Chicago North Shore



