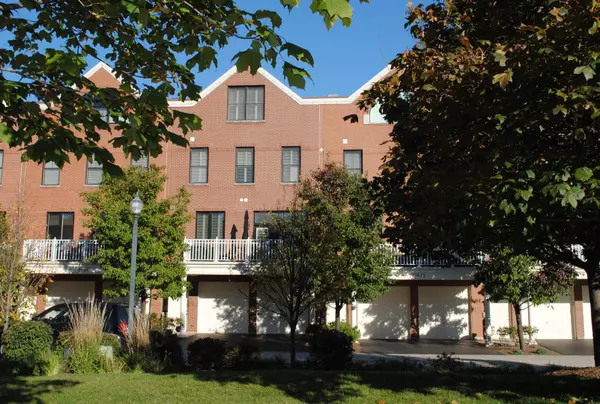For more information regarding the value of a property, please contact us for a free consultation.
2068 Valor Court #18 Glenview, IL 60026
Want to know what your home might be worth? Contact us for a FREE valuation!

Our team is ready to help you sell your home for the highest possible price ASAP
Key Details
Sold Price $849,000
Property Type Townhouse
Sub Type T3-Townhouse 3+ Stories
Listing Status Sold
Purchase Type For Sale
Square Footage 3,210 sqft
Price per Sqft $264
Subdivision Glen Tower Crossing
MLS Listing ID 11748662
Sold Date 05/08/23
Bedrooms 3
Full Baths 3
Half Baths 1
HOA Fees $652/mo
Year Built 2005
Annual Tax Amount $15,147
Tax Year 2021
Lot Dimensions COMMON
Property Description
Urban living in the suburbs and one of a kind! Put simply, a completely rehabbed, ultra-cosmopolitan home from top to bottom! Large, elegant and luxurious, a majestic brick Astoria-model townhome in The Glen with stunning Georgian architecture & beautiful golf course views. Grand living room with striking 13' cathedral ceiling, stone fireplace and ceiling fan, lovely dining room with access to a relaxing balcony overlooking a courtyard with mature trees and flower beds, comfortable family room, bar, and a spectacular kitchen with stainless steel appliances, quartz counter tops, coordinating back splash, white cabinets and butler's pantry. Master suite with adjoining sitting room with fireplace. Spectacular master bathroom with large his/her vanities, free-standing contemporary tub, and a fashionable dual-head rainfall shower! Two additional bedrooms and a full bath are located on the penthouse level. Gorgeous plantation shutters may be found throughout the home. This remarkable home is only steps from two golf courses, Battery Park, Lake Glenview and Glen Town Center's shops, restaurants and movie theater. A Metra train station is withing walking distance providing quick access to the loop. O'Hare International Airport is but a 25 minute drive. 2068 Valor Court is not just a home, it's a lifestyle!
Location
State IL
County Cook
Rooms
Basement None
Interior
Interior Features Vaulted/Cathedral Ceilings, Bar-Wet, Hardwood Floors, In-Law Arrangement, Second Floor Laundry, Laundry Hook-Up in Unit, Storage, Built-in Features, Walk-In Closet(s)
Heating Natural Gas, Forced Air, Sep Heating Systems - 2+
Cooling Central Air, Zoned
Fireplaces Number 2
Fireplaces Type Attached Fireplace Doors/Screen, Gas Starter
Fireplace Y
Appliance Microwave, Dishwasher, High End Refrigerator, Bar Fridge, Washer, Dryer, Disposal, Stainless Steel Appliance(s), Wine Refrigerator, Cooktop, Built-In Oven, Range Hood
Laundry Gas Dryer Hookup, In Unit
Exterior
Exterior Feature Balcony, Storms/Screens, Cable Access
Parking Features Attached
Garage Spaces 2.0
Community Features Storage, Golf Course, Park, Restaurant, Tennis Court(s)
View Y/N true
Roof Type Asphalt
Building
Lot Description Common Grounds
Foundation Brick/Mortar, Concrete Perimeter
Sewer Public Sewer
Water Lake Michigan
New Construction false
Schools
Elementary Schools Westbrook Elementary School
Middle Schools Attea Middle School
High Schools Glenbrook South High School
School District 34, 34, 225
Others
Pets Allowed Cats OK, Dogs OK
HOA Fee Include Insurance, Exterior Maintenance, Lawn Care, Scavenger, Snow Removal
Ownership Condo
Special Listing Condition None
Read Less
© 2025 Listings courtesy of MRED as distributed by MLS GRID. All Rights Reserved.
Bought with Shaun Raugstad • Coldwell Banker Realty



