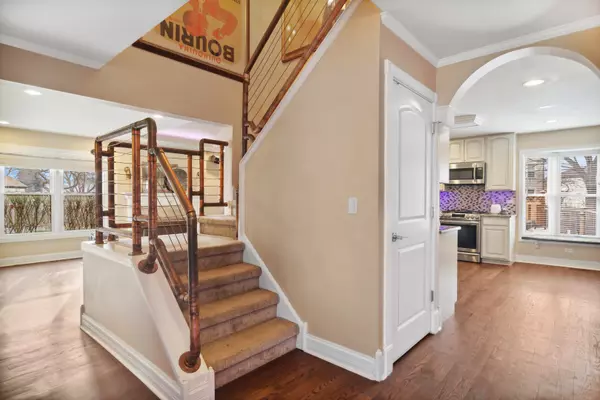For more information regarding the value of a property, please contact us for a free consultation.
525 Caren Drive Buffalo Grove, IL 60089
Want to know what your home might be worth? Contact us for a FREE valuation!

Our team is ready to help you sell your home for the highest possible price ASAP
Key Details
Sold Price $525,018
Property Type Single Family Home
Sub Type Detached Single
Listing Status Sold
Purchase Type For Sale
Square Footage 2,048 sqft
Price per Sqft $256
Subdivision Strathmore Grove
MLS Listing ID 11744034
Sold Date 05/08/23
Bedrooms 3
Full Baths 2
Half Baths 1
Year Built 1979
Annual Tax Amount $13,390
Tax Year 2021
Lot Size 0.260 Acres
Lot Dimensions 0.2597
Property Description
Welcome to your dream home! This beautifully updated, 3 bedroom 2.5 bath, north facing home is located in the highly sought-after Stevenson High School District. From the moment you step inside, you'll be impressed by the versatile floor plan that offers the perfect flow between the living room, currently used as a music space with removable stage and sound proofing, dining room, and updated kitchen, featuring custom cabinetry, granite counters, undermount LED lighting, high-end appliances, and a bay window with seating. The family room boasts a vaulted ceiling with a skylight that opens by remote and accent lighting, custom bar, gas fireplace, and sliders to a fabulous sunroom with heated stone floors and gas hookup for year-round grilling. You'll love the solid oak flooring on the main level, upgraded doors throughout, built-in speakers, and so much more. The custom banister leading to the second floor was artistically created with copper railings, and the upper level includes the primary suite, with a sliding door leading to a balcony, two closets, and a stunning bath with heated flooring and expanded steam shower. Two more generous bedrooms and an updated guest bath with a deep linen closet adorn the upper floor. This stunning property also boasts a beautifully finished basement that offers a spacious rec room, large walk-in storage closet, and a versatile office/playroom that's perfect for all your needs. The 2-car, insulated and heated garage includes a dream work station, insulated garage door, and side-mounted Lift Master opener. Step outside and prepare to be wowed by the expansive yard space, which features two separate areas to enjoy. The expanded deck is the ultimate outdoor oasis, complete with a new 6-person hot tub, an electronic awning that covers the table area, a serene garden with a soothing water feature, and a fully fenced side yard that's perfect for a vegetable garden or a game of basketball. As if that weren't enough, this amazing home backs onto open space that connects to the walking path leading to Prairie School and the wonderful Green Lake Park. With so many updates and thoughtful touches throughout, this is the one you've been waiting for. Don't miss out on the opportunity to make this incredible home yours!
Location
State IL
County Lake
Rooms
Basement Partial
Interior
Interior Features Vaulted/Cathedral Ceilings, Skylight(s), Hardwood Floors, Heated Floors, First Floor Laundry
Heating Natural Gas, Forced Air
Cooling Central Air
Fireplaces Number 1
Fireplaces Type Gas Starter
Fireplace Y
Appliance Range, Dishwasher, Refrigerator, Washer, Dryer, Disposal
Exterior
Exterior Feature Balcony, Deck, Patio, Hot Tub
Parking Features Attached
Garage Spaces 2.0
View Y/N true
Building
Lot Description Fenced Yard
Story 2 Stories
Sewer Public Sewer
Water Public
New Construction false
Schools
Elementary Schools Prairie Elementary School
Middle Schools Twin Groves Middle School
High Schools Adlai E Stevenson High School
School District 96, 96, 125
Others
HOA Fee Include None
Ownership Fee Simple
Special Listing Condition None
Read Less
© 2024 Listings courtesy of MRED as distributed by MLS GRID. All Rights Reserved.
Bought with Priscilla Johnson • Berkshire Hathaway HomeServices Chicago



