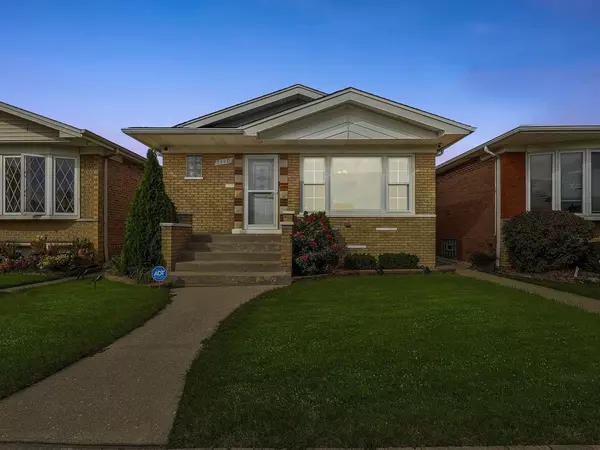For more information regarding the value of a property, please contact us for a free consultation.
7110 W 64th Street Chicago, IL 60638
Want to know what your home might be worth? Contact us for a FREE valuation!

Our team is ready to help you sell your home for the highest possible price ASAP
Key Details
Sold Price $335,850
Property Type Single Family Home
Sub Type Detached Single
Listing Status Sold
Purchase Type For Sale
Square Footage 1,080 sqft
Price per Sqft $310
Subdivision Clear Ridge
MLS Listing ID 11706294
Sold Date 03/24/23
Style Bungalow
Bedrooms 3
Full Baths 2
Half Baths 1
Year Built 1958
Annual Tax Amount $4,825
Tax Year 2021
Lot Size 3,510 Sqft
Lot Dimensions 30 X 115
Property Description
Your new home awaits in this beautifully updated raised ranch style home. Located in the sought after clearing west neighborhood. Property details hardwood floors throughout the first floor. Freshly painted with neutral colors. Three great sized bedrooms. Two and half renovated bathrooms with modern finishes. Complete revamped kitchen with custom cabinets, granite counter tops, recessed lighting and dining space. Full finished walkout basement perfect for entertainment with a second kitchen. Both Kitchens include all appliances. Laundry room includes Maytag washer/Dryer and new water heater. Complete tear off roof in 2018 with also newer soffit, gutters, downspouts, windows & doors. Fantastic yard with a concrete patio that includes the lighted gazebo. Last but not least a brand new 2.5 car garage with front and back doors.The new Dore Elementary school is within walking distance just one blocks down.
Location
State IL
County Cook
Community Curbs, Sidewalks, Street Lights, Street Paved
Rooms
Basement Full
Interior
Interior Features Hardwood Floors, In-Law Arrangement, First Floor Full Bath
Heating Natural Gas, Forced Air
Cooling Central Air
Fireplace N
Appliance Range, Microwave, Dishwasher, Refrigerator, Washer, Dryer
Laundry Gas Dryer Hookup, Sink
Exterior
Exterior Feature Patio, Storms/Screens
Parking Features Detached
Garage Spaces 2.0
View Y/N true
Roof Type Asphalt
Building
Lot Description Fenced Yard
Story Raised Ranch
Foundation Concrete Perimeter
Sewer Public Sewer
Water Lake Michigan
New Construction false
Schools
Elementary Schools Dore Elementary School
Middle Schools Dore Elementary School
High Schools Kennedy High School
School District 299, 299, 299
Others
HOA Fee Include None
Ownership Fee Simple
Special Listing Condition None
Read Less
© 2024 Listings courtesy of MRED as distributed by MLS GRID. All Rights Reserved.
Bought with Tanya Flores • eXp Realty, LLC
GET MORE INFORMATION




