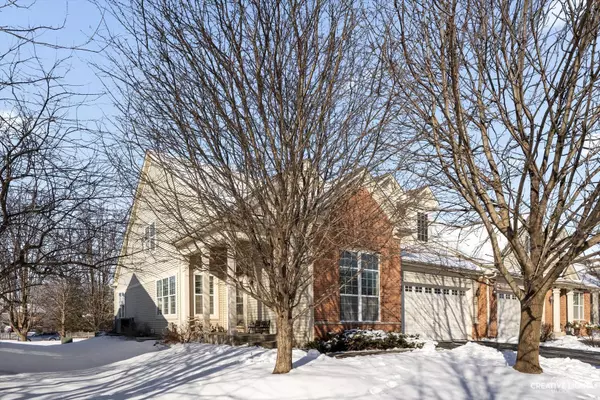For more information regarding the value of a property, please contact us for a free consultation.
1182 Woodridge Drive #A Sugar Grove, IL 60554
Want to know what your home might be worth? Contact us for a FREE valuation!

Our team is ready to help you sell your home for the highest possible price ASAP
Key Details
Sold Price $382,000
Property Type Condo
Sub Type 1/2 Duplex
Listing Status Sold
Purchase Type For Sale
Square Footage 2,000 sqft
Price per Sqft $191
Subdivision Meadowridge Villas
MLS Listing ID 11709340
Sold Date 04/28/23
Bedrooms 3
Full Baths 3
HOA Fees $173/mo
Year Built 2007
Annual Tax Amount $7,376
Tax Year 2021
Lot Dimensions 6500
Property Description
#BeautifulDuplex - Spring has sprung! Enjoy the longer days ahead with a FIRST FLOOR MASTER SUITE in this 3BR/3BA duplex. Meadowridge Villas is a wonderful 55+ community with access to Prestbury amenities. This original owner home is a RARE FIND! You will love the generous OPEN floor plan that features two primary bedrooms on the main level and a guest bedroom upstairs. This home just feels so BRIGHT and CHEERY! 10 Foot Ceilings! As you enter the first floor, you will find a large living room/dining room combo. The kitchen is well equipped with all appliances staying. There is an island with breakfast bar. Enjoy a great room with COZY fireplace! What a wonderful place to unwind after a long day! There is a first floor laundry which is ultra-convenient. The two car attached garage is great and can offer additional storage. This ACTIVE community is fabulous and features parks, peaceful hiking and biking trails. You also get the excellent benefit of PRESTBURY! You can enjoy the pool, clubhouse, tennis courts, lake, etc. The location of this home allows for easy access to major highways (close to I-88!) and great dining and shopping options. Make your move to tour this incredible gem today!
Location
State IL
County Kane
Rooms
Basement Partial
Interior
Interior Features First Floor Bedroom, First Floor Laundry, First Floor Full Bath, Laundry Hook-Up in Unit, Ceiling - 10 Foot
Heating Natural Gas
Cooling Central Air
Fireplaces Number 1
Fireplace Y
Laundry In Unit
Exterior
Exterior Feature Deck
Parking Features Attached
Garage Spaces 2.0
View Y/N true
Roof Type Asphalt
Building
Foundation Concrete Perimeter
Sewer Public Sewer
Water Public
New Construction false
Schools
School District 129, 129, 129
Others
Pets Allowed Cats OK, Dogs OK
HOA Fee Include Insurance, Clubhouse, Pool, Exterior Maintenance, Lawn Care, Snow Removal, Lake Rights
Ownership Fee Simple w/ HO Assn.
Special Listing Condition None
Read Less
© 2025 Listings courtesy of MRED as distributed by MLS GRID. All Rights Reserved.
Bought with Jennifer Vonesh • Berkshire Hathaway HomeServices Chicago



