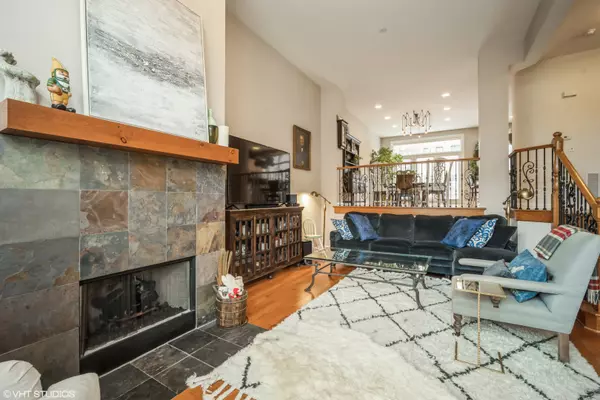For more information regarding the value of a property, please contact us for a free consultation.
1849 Admiral Court Glenview, IL 60026
Want to know what your home might be worth? Contact us for a FREE valuation!

Our team is ready to help you sell your home for the highest possible price ASAP
Key Details
Sold Price $700,000
Property Type Townhouse
Sub Type T3-Townhouse 3+ Stories
Listing Status Sold
Purchase Type For Sale
Square Footage 3,210 sqft
Price per Sqft $218
Subdivision Tower Crossing
MLS Listing ID 11715809
Sold Date 05/01/23
Bedrooms 3
Full Baths 3
Half Baths 1
HOA Fees $651/mo
Year Built 2005
Annual Tax Amount $14,319
Tax Year 2021
Lot Dimensions COMMON
Property Description
1849 Admiral Ct is a sophisticated, bright, and beautiful 4-story Georgian brick townhome in the heart of The Glen, only steps from Glen Town Center's upscale shopping, restaurants & movie theater. It features 3 bedrooms, 3.1 baths, & 3210 sq ft of refined living with many upgrades including hardwood floors throughout, and a stately wrought iron staircase. The spacious living room offers breathtaking architectural details including 13' cathedral ceilings and a lovely fireplace. The all white "chef's kitchen" is bright and cheery with granite counters, SS appliances and an island. French doors lead to a large deck. The third floor is home to the master suite with a sizable bedroom, separate sitting area, and a luxurious master bath with his/her vanities, a soaking tub, & a separate shower. The penthouse floor offers 2 more bedrooms & a full bath. A handsome family room, wine room & full bath are on the lower level. Urban living in the suburbs, it's not just a home, it's a lifestyle.
Location
State IL
County Cook
Rooms
Basement None
Interior
Interior Features Vaulted/Cathedral Ceilings, Hardwood Floors, Second Floor Laundry, Laundry Hook-Up in Unit, Storage
Heating Natural Gas, Forced Air, Zoned
Cooling Central Air, Zoned
Fireplaces Number 1
Fireplaces Type Gas Log, Gas Starter
Fireplace Y
Laundry In Unit
Exterior
Parking Features Attached
Garage Spaces 2.0
Community Features Storage, Park, Public Bus
View Y/N true
Building
Sewer Public Sewer
Water Lake Michigan
New Construction false
Schools
Elementary Schools Westbrook Elementary School
Middle Schools Attea Middle School
High Schools Glenbrook South High School
School District 34, 34, 225
Others
Pets Allowed Cats OK, Dogs OK
HOA Fee Include Insurance, Exterior Maintenance, Lawn Care, Scavenger, Snow Removal
Ownership Condo
Special Listing Condition None
Read Less
© 2025 Listings courtesy of MRED as distributed by MLS GRID. All Rights Reserved.
Bought with Jiji Caponi • Coldwell Banker Realty



