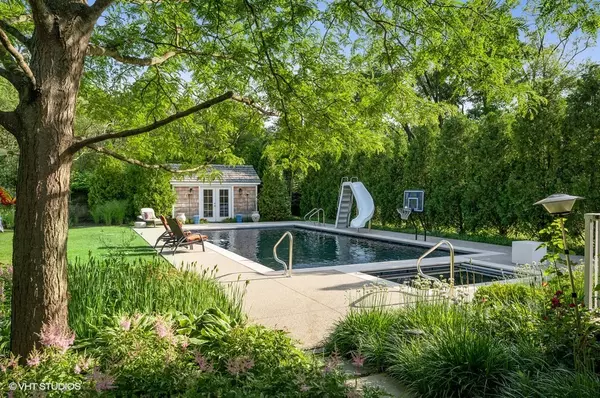For more information regarding the value of a property, please contact us for a free consultation.
1230 Westmoor Road Winnetka, IL 60093
Want to know what your home might be worth? Contact us for a FREE valuation!

Our team is ready to help you sell your home for the highest possible price ASAP
Key Details
Sold Price $2,610,000
Property Type Single Family Home
Sub Type Detached Single
Listing Status Sold
Purchase Type For Sale
Square Footage 7,800 sqft
Price per Sqft $334
MLS Listing ID 11715594
Sold Date 04/27/23
Style Traditional
Bedrooms 6
Full Baths 6
Half Baths 1
Year Built 2006
Annual Tax Amount $36,592
Tax Year 2021
Lot Size 0.536 Acres
Lot Dimensions 125X102X40X212X85X224
Property Description
Welcome to 1230 Westmoor Road - a private oasis in the heart of Hubbard Woods - steps from everything that Winnetka offers while offering a private sanctuary of your own. The impeccable gardens & grounds with fabulous salt water pool and spa envelope this custom home with all the space required for today's discerning buyer. Set on a half acre, this H. Gary Frank design seamlessly blends the interior with the outdoors through walls of windows that offer views of the expansive vistas beyond. Bluestone paths, lush, fully established landscaping all lead to a sensational backyard. The welcoming reception foyer with formal powder and entrance to office overlook the exquisite front garden. The expansive living room with soaring ceilings and fireplace opens directly to the dining room and both enjoy easy access to the bluestone patio and yard through sets of French doors that overlook the property - ideal for al fresco dining. The heart of the home, the sun drenched chef's kitchen, has incredible natural light, custom cabinetry, island seating and separate breakfast area and is gorgeous. The southern facing family room with vaulted ceilings, stone surround fireplace w/ custom lighting and built-ins overlooks the lush backyard and pool. The open staircase leads to the lower level with rec room with fireplace and natural lighting, 7th bedroom option (now used as an exercise room with full en suite bath). The convenient mudroom offers easy access to the attached 2 car heated garage. Also on the first floor is the den/2nd office with vaulted, beamed ceiling. The elegant first floor primary bedroom wing with private reading patio and beautiful marble bath and walk in closet, is tranquilly tucked away behind double doors which lead to the primary suite foyer. This suite is adjacent to an additional bedroom with handicap accessible full bath. A handsome staircase in this wing of the house leads to 3 additional bedrooms and 2 full baths, all overlooking the gorgeous grounds. The newer Bolini salt water pool with separate spa area is tastefully accented w/ custom dark blue color choices so the water blends naturally into the beautiful gardens & flowers that line the pool area. One of the many incredible bonuses of this property are the beautiful neighboring lots - acres of open land make it a truly relaxing place to unwind and to get away from it all. One of kind opportunity to own the adjacent lot next door for an additional .5 acre of land at 1232 Westmoor which would make this a 1+ acre luxury compound. Winnetka living at its finest with spectacular setting, idyllic location near town, schools and train. Exceptional. CLOSED SALE NOTE: 1230 and 1232 Westmoor (house is located on the 1230 westmoor property and the vacant lot is next door at 1232 Westmoor) were sold together for a total sales price of $3,625,000 with $2,610,000 assigned to the house (1230 Westmoor) and $1,015,000 assigned to the vacant lot (1232 Westmoor)
Location
State IL
County Cook
Community Curbs, Sidewalks, Street Lights, Street Paved
Rooms
Basement Partial
Interior
Interior Features Vaulted/Cathedral Ceilings, Skylight(s), Hardwood Floors, Heated Floors, First Floor Bedroom, In-Law Arrangement, First Floor Laundry, First Floor Full Bath, Built-in Features, Walk-In Closet(s), Bookcases, Ceiling - 10 Foot, Ceiling - 9 Foot, Beamed Ceilings, Open Floorplan
Heating Natural Gas, Forced Air, Radiant, Zoned
Cooling Central Air, Zoned
Fireplaces Number 3
Fireplaces Type Wood Burning, Gas Starter
Fireplace Y
Appliance Double Oven, Range, Microwave, Dishwasher, High End Refrigerator, Washer, Dryer, Disposal, Stainless Steel Appliance(s)
Laundry Laundry Chute
Exterior
Exterior Feature Patio, Hot Tub, Brick Paver Patio, In Ground Pool, Fire Pit
Parking Features Attached
Garage Spaces 2.0
Pool in ground pool
View Y/N true
Roof Type Shake
Building
Lot Description Landscaped, Wooded
Story 2 Stories
Foundation Concrete Perimeter
Sewer Public Sewer
Water Lake Michigan
New Construction false
Schools
Elementary Schools Hubbard Woods Elementary School
Middle Schools Carleton W Washburne School
High Schools New Trier Twp H.S. Northfield/Wi
School District 36, 36, 203
Others
HOA Fee Include None
Ownership Fee Simple
Special Listing Condition List Broker Must Accompany
Read Less
© 2024 Listings courtesy of MRED as distributed by MLS GRID. All Rights Reserved.
Bought with Cory Green • Compass



