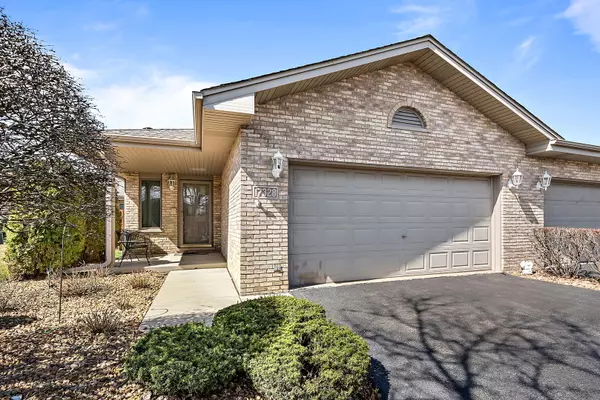For more information regarding the value of a property, please contact us for a free consultation.
17328 Carlyle Court Tinley Park, IL 60487
Want to know what your home might be worth? Contact us for a FREE valuation!

Our team is ready to help you sell your home for the highest possible price ASAP
Key Details
Sold Price $350,000
Property Type Townhouse
Sub Type Townhouse-Ranch
Listing Status Sold
Purchase Type For Sale
Square Footage 1,685 sqft
Price per Sqft $207
Subdivision Carlyle Ridge
MLS Listing ID 11744268
Sold Date 04/27/23
Bedrooms 3
Full Baths 3
HOA Fees $225/mo
Year Built 2000
Annual Tax Amount $5,546
Tax Year 2021
Lot Dimensions 3461
Property Description
This spectacular three bedroom with a possible fourth, three full bathroom townhome with a two-car garage is now available and won't last long! Entering this home, you are greeted with ample natural light from the numerous skylights and vaulted ceiling throughout this open floorplan. First-floor primary suite including bath with a separate shower, soaker tub, dual vanity and a massive walk-in closet. The huge eat-in kitchen, with tons of cabinets and counter space, is a great gathering place for entertaining. Plus, a possible second kitchen space on the lower level with a full finished basement that boasts a bedroom and workout room as well as an enormous rec room and plenty of storage. Recent improvements include a Samsung refrigerator and dishwasher, Frigidaire range/oven, Pella windows and patio door, furnace and air conditioner, LG washer as well as hot water heater. Ideal location with a quick commute to the expressway, close to shopping, restaurants, parks and schools in Districts 140 and 230. Don't wait, see it TODAY!
Location
State IL
County Cook
Rooms
Basement Full
Interior
Interior Features Vaulted/Cathedral Ceilings, Skylight(s), First Floor Bedroom, First Floor Laundry, First Floor Full Bath, Walk-In Closet(s), Open Floorplan, Some Carpeting, Drapes/Blinds
Heating Natural Gas
Cooling Central Air
Fireplaces Number 1
Fireplaces Type Gas Log
Fireplace Y
Appliance Range, Microwave, Dishwasher, Refrigerator, Washer, Dryer, Disposal, Water Softener
Laundry Gas Dryer Hookup
Exterior
Parking Features Attached
Garage Spaces 2.0
View Y/N true
Building
Lot Description Common Grounds, Cul-De-Sac
Sewer Public Sewer
Water Lake Michigan
New Construction false
Schools
Elementary Schools Christa Mcauliffe School
Middle Schools Prairie View Middle School
High Schools Victor J Andrew High School
School District 140, 140, 230
Others
Pets Allowed Cats OK, Dogs OK
HOA Fee Include Lawn Care, Snow Removal, Other
Ownership Fee Simple
Special Listing Condition None
Read Less
© 2025 Listings courtesy of MRED as distributed by MLS GRID. All Rights Reserved.
Bought with Maureen McNamara • Coldwell Banker Realty



