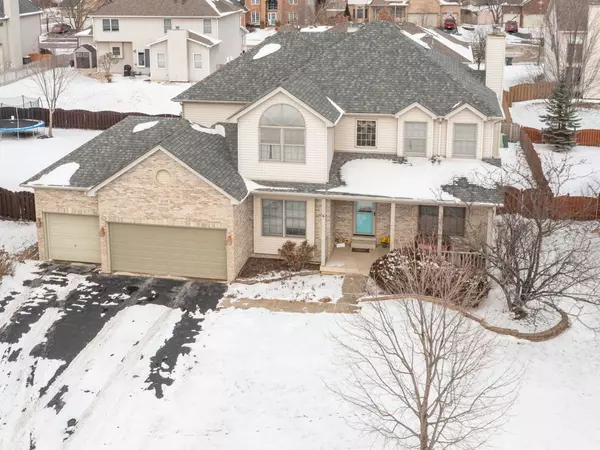For more information regarding the value of a property, please contact us for a free consultation.
105 Croydon Court Oswego, IL 60543
Want to know what your home might be worth? Contact us for a FREE valuation!

Our team is ready to help you sell your home for the highest possible price ASAP
Key Details
Sold Price $425,000
Property Type Single Family Home
Sub Type Detached Single
Listing Status Sold
Purchase Type For Sale
Square Footage 2,597 sqft
Price per Sqft $163
Subdivision Deerpath Creek
MLS Listing ID 11717322
Sold Date 04/24/23
Bedrooms 4
Full Baths 2
Half Baths 1
HOA Fees $13/ann
Year Built 2001
Annual Tax Amount $9,154
Tax Year 2021
Lot Size 10,454 Sqft
Lot Dimensions 25.48X58.59X146.89X80X123.04
Property Description
Welcome to 105 Croydon Ct! This cul de sac is adjacent to the neighborhood nature preserve with its beautiful walking path. There is a custom 4 seasons room that overlooks the fenced yard with a lovely paver patio and landscape wall. This almost 2,600sf, 4 bedroom beauty has a new roof, new stainless appliances, new water heater, newer dryer, fresh paint, arched room entries, solid 6 panel doors & sits on almost 1/4 of an acre lot! The kitchen has granite, a ceramic backsplash, upgraded staggered cabinets with hardware, 4 lazy Susan's, an island with on trend pendant lighting, extra seating, storage & electric. The planning desk is an extra area for 'at home work' or studying. The eating area opens to the family room where the focal point is the light, brick fireplace flanked with custom, white built ins. This fireplace has a white mantel, raised hearth and glass doors. The bump out in this room is filled with windows that overlook the beautiful yard. The living room & dining room make entertaining a breeze especially with the beautiful butlers pantry with glass doors, ceramic back splash and the coordinating granite counter. The laundry room is a spacious room on the 1st floor with shelving and a sink with storage. The unique split staircase leads to the 2nd floor where you will discover a master suite with two walk-in closets and a private bathroom with a vaulted ceiling, water closet, double sinks, separate shower and jetted tub. The other 3 bedrooms share a full hallway bathroom. There is a 3 car garage with a side access door to the yard, a huge storage shelf, cabinets and both doors have automatic openers and key pads. There is even a storm door leading into the house from the garage! The full basement is clean, dry, roughed in for plumbing and waiting for your finishing touches. The location of this home is so convenient to all the local amenities. It is just around the corner from the neighborhood park while the community skate park, splash pad, sled hill and local elementary are all within walking distance. Shopping and restaurants are nearby and the quaint downtown Oswego is a quick bike ride away where you can enjoy shopping, festivals, parades and local specialty shops! Walking onto the huge covered porch and into the 2 story foyer you will know you are finally home - Welcome!
Location
State IL
County Kendall
Community Park, Curbs, Sidewalks, Street Lights, Street Paved
Rooms
Basement Full
Interior
Interior Features Vaulted/Cathedral Ceilings, Hardwood Floors, First Floor Laundry, Built-in Features, Walk-In Closet(s), Some Carpeting, Granite Counters, Separate Dining Room
Heating Natural Gas, Forced Air
Cooling Central Air, Window/Wall Unit - 1
Fireplaces Number 1
Fireplaces Type Attached Fireplace Doors/Screen, Gas Log, Gas Starter
Fireplace Y
Appliance Range, Microwave, Dishwasher, Refrigerator, Washer, Dryer
Exterior
Exterior Feature Brick Paver Patio, Storms/Screens
Parking Features Attached
Garage Spaces 3.0
View Y/N true
Roof Type Asphalt
Building
Lot Description Cul-De-Sac, Fenced Yard, Sidewalks, Streetlights
Story 2 Stories
Sewer Public Sewer
Water Public
New Construction false
Schools
Elementary Schools Prairie Point Elementary School
Middle Schools Traughber Junior High School
High Schools Oswego High School
School District 308, 308, 308
Others
HOA Fee Include Other
Ownership Fee Simple w/ HO Assn.
Special Listing Condition None
Read Less
© 2025 Listings courtesy of MRED as distributed by MLS GRID. All Rights Reserved.
Bought with Elyse Moore • Keller Williams Infinity



