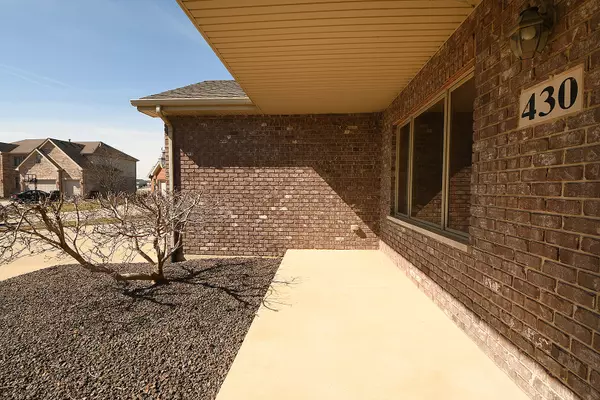For more information regarding the value of a property, please contact us for a free consultation.
430 Krystal Court New Lenox, IL 60451
Want to know what your home might be worth? Contact us for a FREE valuation!

Our team is ready to help you sell your home for the highest possible price ASAP
Key Details
Sold Price $540,000
Property Type Single Family Home
Sub Type Detached Single
Listing Status Sold
Purchase Type For Sale
Square Footage 4,474 sqft
Price per Sqft $120
Subdivision Crystal Cove
MLS Listing ID 11739029
Sold Date 04/19/23
Style Ranch
Bedrooms 3
Full Baths 3
HOA Fees $14/ann
Year Built 2005
Annual Tax Amount $9,965
Tax Year 2021
Lot Dimensions 55X147X155X118
Property Description
Set on a quiet cul-de-sac, with a welcoming front porch and professional landscaping, this walkout RANCH home has great curb appeal, but wait until you see your awesome backyard!! Open concept with gleaming hardwoods, the formal dining room is sure to impress your guests with decorative ceiling and a large window spilling with sunshine. Adjoining great room and kitchen offers an abundance of living space with plenty of cabinetry, a walk-in pantry, bonus closet and an island with seating. After dinner enjoy the floor to ceiling brick fireplace. 3 spacious bedrooms with a double door entry to private, primary ensuite featuring a bowed window, a walk-in closet, dual sinks, a jetted tub and separate shower. Full, finished walkout lower level with large recreation area, family room including a wet bar and a full bath. Remaining storage area is expansive as well and has an additional utility sink, freezer and stove for when your party guest list expands. Paver walkway unites 2-tiered entertaining area that overlooks community pond. Corner view to ball fields and open space. A few steps to walking path with spectacular water views. Just down the street from Alex Martino Jr. High School. Now there's a backyard you'll love! Outstanding school district and all of New Lenox's shopping, dining, and convenient transportation as well.
Location
State IL
County Will
Community Park, Lake, Curbs, Sidewalks, Street Lights, Street Paved
Rooms
Basement Full, Walkout
Interior
Interior Features Vaulted/Cathedral Ceilings, Bar-Wet, Hardwood Floors, First Floor Bedroom, First Floor Laundry, First Floor Full Bath, Walk-In Closet(s), Open Floorplan, Pantry
Heating Natural Gas, Forced Air
Cooling Central Air
Fireplaces Number 1
Fireplace Y
Laundry In Unit, Sink
Exterior
Exterior Feature Deck, Brick Paver Patio
Parking Features Attached
Garage Spaces 3.0
View Y/N true
Roof Type Asphalt
Building
Lot Description Cul-De-Sac, Landscaped, Pond(s), Sidewalks
Story 1 Story
Foundation Concrete Perimeter
Sewer Public Sewer
Water Lake Michigan
New Construction false
Schools
Elementary Schools Arnold J Tyler School
Middle Schools Alex M Martino Junior High Schoo
High Schools Lincoln-Way Central High School
School District 122, 122, 210
Others
HOA Fee Include None
Ownership Fee Simple
Special Listing Condition None
Read Less
© 2024 Listings courtesy of MRED as distributed by MLS GRID. All Rights Reserved.
Bought with Laurie Jacobs • Thomas P. Jacobs Realty Group Inc.
GET MORE INFORMATION




