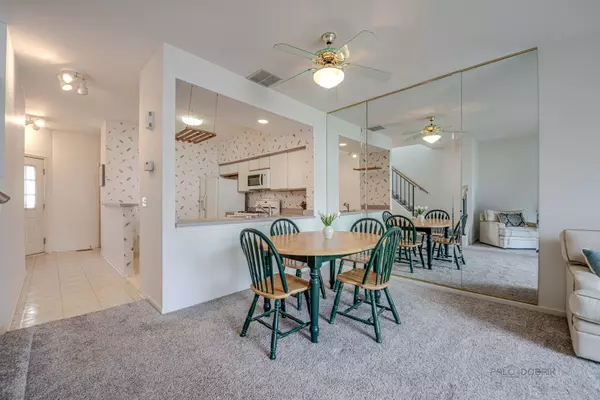For more information regarding the value of a property, please contact us for a free consultation.
4474 W Brownstone Way Waukegan, IL 60085
Want to know what your home might be worth? Contact us for a FREE valuation!

Our team is ready to help you sell your home for the highest possible price ASAP
Key Details
Sold Price $173,000
Property Type Townhouse
Sub Type Townhouse-2 Story
Listing Status Sold
Purchase Type For Sale
Square Footage 1,205 sqft
Price per Sqft $143
Subdivision Pleasant Hill
MLS Listing ID 11741636
Sold Date 04/17/23
Bedrooms 2
Full Baths 1
Half Baths 1
HOA Fees $152/mo
Year Built 1994
Annual Tax Amount $2,171
Tax Year 2021
Lot Dimensions COMMON
Property Description
Fantastic opportunity for first time home buyers and investors alike! Well maintained townhouse in a great location in Pleasant Hill subdivision with an open living floorplan an abundance of storage. First floor features a kitchen with ample cabinet and prep space that flows into the dining area which is excellent for entertaining. The dining and living space have new carpet (2021) and the natural light from the oversized slider that shows the great view of the patio and green space. There is also a half bath, an attached one car garage, and a really large closet under the stairs. Upstairs you will find a primary suite with a vaulted ceiling and double closets. The shared bath connects directly to the primary and the hallway, and the second floor laundry is definitely an added bonus. Bring your finishing touches and make this townhouse your own!
Location
State IL
County Lake
Rooms
Basement None
Interior
Interior Features Vaulted/Cathedral Ceilings, Skylight(s), Second Floor Laundry, Laundry Hook-Up in Unit
Heating Natural Gas, Forced Air
Cooling Central Air
Fireplace N
Appliance Range, Microwave, Dishwasher, Refrigerator, Washer, Dryer, Disposal
Laundry Gas Dryer Hookup, In Unit
Exterior
Exterior Feature Patio
Parking Features Attached
Garage Spaces 1.0
Community Features Park, Ceiling Fan, Patio
View Y/N true
Roof Type Asphalt
Building
Foundation Concrete Perimeter
Sewer Public Sewer
Water Public
New Construction false
Schools
High Schools Warren Township High School
School District 50, 50, 121
Others
Pets Allowed Cats OK, Dogs OK
HOA Fee Include Insurance, Exterior Maintenance, Lawn Care
Ownership Condo
Special Listing Condition None
Read Less
© 2025 Listings courtesy of MRED as distributed by MLS GRID. All Rights Reserved.
Bought with Vaseekaran Janarthanam • RE/MAX Showcase



