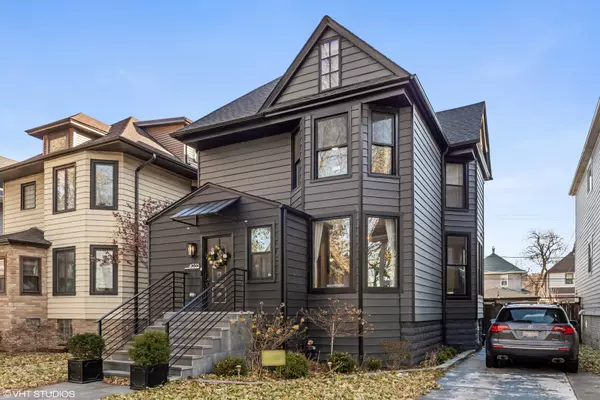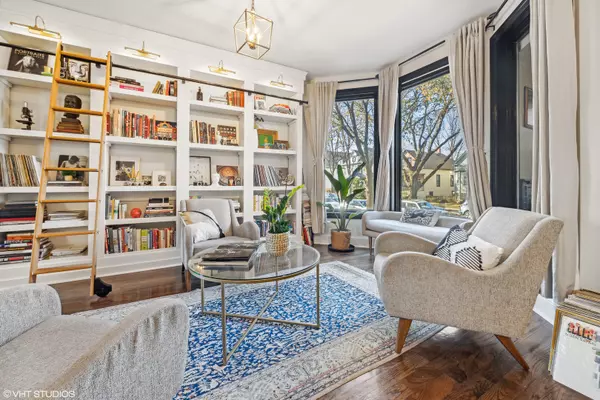For more information regarding the value of a property, please contact us for a free consultation.
4035 N Hamlin Avenue Chicago, IL 60618
Want to know what your home might be worth? Contact us for a FREE valuation!

Our team is ready to help you sell your home for the highest possible price ASAP
Key Details
Sold Price $800,000
Property Type Single Family Home
Sub Type Detached Single
Listing Status Sold
Purchase Type For Sale
Subdivision Old Irving
MLS Listing ID 11723452
Sold Date 04/14/23
Bedrooms 5
Full Baths 3
Half Baths 1
Annual Tax Amount $12,105
Tax Year 2021
Lot Dimensions 126X38
Property Description
Welcome home to this beautiful, spacious and move-in ready 3 story home on an extra wide 38' lot on tree-lined Hamlin in Independence Park/Old Irving! With a magnificent outdoor oasis in the rear, this home boasts modern updates at every turn, while keeping classic vintage charm. Featuring hardwood floors + gorgeous new windows throughout, you are greeted by a completely open 1st floor with a picturesque newly added library/living room, family room, separate dining space, and gorgeous custom built-in perfect for office space. Charming open kitchen with refreshed white cabinetry, stainless appliances and granite counters. This level is complete with powder room and a mudroom/pantry off the rear. The 2nd floor includes 2 massive bedrooms, one complete with a den/nursery/walk-in closet and a newly remodeled full bath with black and white tile and gold accents. An open landing space perfect for gym or reading nook, along with a balcony overlooking the beautiful backyard round out this level. The 3rd floor makes for an ideal grand king-sized primary suite with full bath, double vanity, walk-in double shower with bench, a large sitting room, and adjacent room perfect for large walk-in closet or office space. Top floor could also easily function as a bedroom + 2nd living space. The basement is semi-finished with a newly remodeled full bath, kitchen/bar area with sink and capped gas line, as well as 2 additional bedrooms and workshop (could make for a great in-law arrangement). The backyard is a true sanctuary with pergola, bar setup, fire pit and turf. Two-car garage and unique private driveway. Many updates throughout including: new roof, new windows, reconfiguration of kitchen with new custom built-ins, all new paver backyard, and 2 remodeled bathrooms. Steps to Independence Park, restaurants, grocery store and 5-minute walk to CTA blue line.
Location
State IL
County Cook
Community Curbs, Sidewalks, Street Lights, Street Paved
Rooms
Basement Full
Interior
Interior Features Vaulted/Cathedral Ceilings, Skylight(s), Hardwood Floors, In-Law Arrangement, Second Floor Laundry, Built-in Features, Walk-In Closet(s), Bookcases, Open Floorplan, Separate Dining Room, Pantry
Heating Natural Gas, Forced Air
Cooling Central Air
Fireplaces Number 1
Fireplaces Type Ventless
Fireplace Y
Appliance Range, Microwave, Dishwasher, Refrigerator, High End Refrigerator, Freezer, Washer, Dryer, Stainless Steel Appliance(s)
Laundry In Unit
Exterior
Exterior Feature Balcony, Deck, Patio, Brick Paver Patio, Fire Pit
Parking Features Detached
Garage Spaces 2.0
View Y/N true
Building
Lot Description Fenced Yard
Story 2 Stories
Sewer Public Sewer
Water Lake Michigan
New Construction false
Schools
School District 299, 299, 299
Others
HOA Fee Include None
Ownership Fee Simple
Special Listing Condition None
Read Less
© 2025 Listings courtesy of MRED as distributed by MLS GRID. All Rights Reserved.
Bought with Catherine Simon-Vobornik • Baird & Warner



