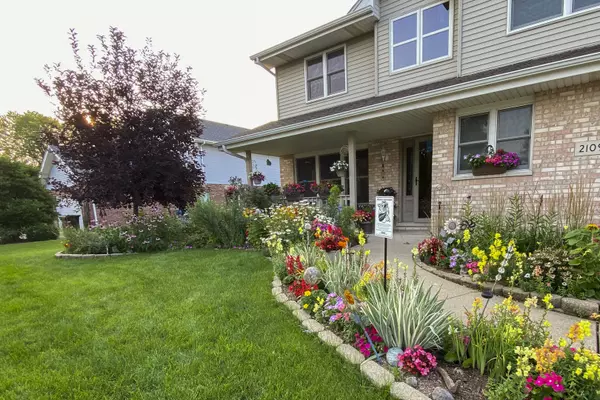For more information regarding the value of a property, please contact us for a free consultation.
2109 Finborough Circle New Lenox, IL 60451
Want to know what your home might be worth? Contact us for a FREE valuation!

Our team is ready to help you sell your home for the highest possible price ASAP
Key Details
Sold Price $470,500
Property Type Single Family Home
Sub Type Detached Single
Listing Status Sold
Purchase Type For Sale
Square Footage 3,518 sqft
Price per Sqft $133
Subdivision Wellington
MLS Listing ID 11735938
Sold Date 04/13/23
Style Traditional
Bedrooms 5
Full Baths 3
Half Baths 1
HOA Fees $6/ann
Year Built 1996
Annual Tax Amount $10,679
Tax Year 2021
Lot Size 0.290 Acres
Lot Dimensions 94X137X94X136
Property Description
Fantastic 4-5 bedroom 3-1/2 bath 2 story in fabulous Wellington subdivision! Features include open 2 story entry with octagon ceiling, updated staircase & upscale front door! Spacious living room with (3) panel windows & brand-new carpet! Formal dining room with oversized (2) panel window, window seat, chair rail & new carpet! Fantastic kitchen features Maple cabinets, tin backsplash, Matte finish stainless appliances, eating area, desk area and gorgeous ship-lap wall! Flowing family room with cathedral ceiling, white brick fireplace & ceiling fan! Large primary bedroom with new carpet, trey ceiling, walk in closet & ceiling fan! Primary bath includes new oversized shower with Stone floor, custom shower doors, separate whirlpool, quartz counter & cathedral ceiling!! Three additional large bedrooms with ceiling fans & new carpet! Fully renovated 2nd level bath with new style vinyl floor & raised vanity! Finished basement includes recreation & game areas, fifth bedroom/media room/play room & full bath! Main level powder room! Main level laundry room with cabinets & utility sink! True oversized 2-1/2 car garage! Newer furnace & humidifier (2015). Aluminum soffits & gutters. White doors and trim!Amazing yard with oversized stamped concrete patio & stone paver walls, hot tub, seasoned landscaping & front porch! Excellent school district 122 & Lincoln Way Central High school! Lake Michigan water! Run to this one!
Location
State IL
County Will
Community Curbs, Sidewalks, Street Lights, Street Paved
Rooms
Basement Full
Interior
Interior Features Vaulted/Cathedral Ceilings
Heating Natural Gas, Forced Air
Cooling Central Air
Fireplaces Number 1
Fireplaces Type Gas Starter
Fireplace Y
Appliance Range, Microwave, Dishwasher, Refrigerator, Washer, Dryer
Laundry Sink
Exterior
Exterior Feature Patio, Hot Tub, Stamped Concrete Patio, Storms/Screens
Parking Features Attached
Garage Spaces 2.5
View Y/N true
Roof Type Asphalt
Building
Story 2 Stories
Foundation Concrete Perimeter
Sewer Public Sewer
Water Lake Michigan
New Construction false
Schools
School District 122, 122, 210
Others
HOA Fee Include Other
Ownership Fee Simple w/ HO Assn.
Special Listing Condition None
Read Less
© 2024 Listings courtesy of MRED as distributed by MLS GRID. All Rights Reserved.
Bought with Sandy Matariyeh • Baird & Warner
GET MORE INFORMATION




