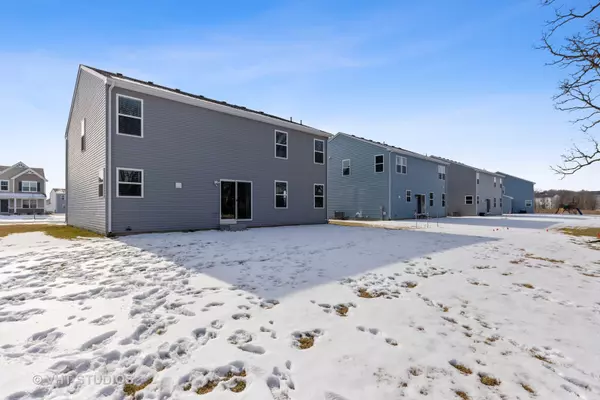For more information regarding the value of a property, please contact us for a free consultation.
1039 Freeman Street Plano, IL 60545
Want to know what your home might be worth? Contact us for a FREE valuation!

Our team is ready to help you sell your home for the highest possible price ASAP
Key Details
Sold Price $355,000
Property Type Single Family Home
Sub Type Detached Single
Listing Status Sold
Purchase Type For Sale
Square Footage 2,589 sqft
Price per Sqft $137
Subdivision Lakewood Springs Club
MLS Listing ID 11713001
Sold Date 04/10/23
Style Traditional
Bedrooms 4
Full Baths 2
Half Baths 1
HOA Fees $40/mo
Year Built 2021
Annual Tax Amount $339
Tax Year 2021
Lot Size 0.263 Acres
Lot Dimensions 70 X 140
Property Description
Come visit this spacious 4 bedroom, 2.1 bathroom home with a large loft that may be converted to a 5th bedroom. This home possesses a plethora of builder and aftermarket upgrades. Sitting on 2589 sq.ft. above grade in addition to a large full-basement with rough-in plumbing for a future bathroom, this open-concept first-floor home includes a beautiful kitchen with center-island, stainless steel appliances, walk-in pantry, and 48" ceiling-height cabinetry inclusive of upgraded hardware. Adding to the home's amenities is a full laundry room with high-end front load washer and dryer, a 2-car-garage with smart door entry and camera. Enhanced exterior and interior lighting and upgraded plumbing fixtures are present throughout. Front door and back door cameras round-out this home's fine attention to detail -- a home which will be appreciated by it's future owners. With such solid value, this property will not last.
Location
State IL
County Kendall
Community Clubhouse, Pool
Rooms
Basement Full
Interior
Interior Features Second Floor Laundry, Walk-In Closet(s), Pantry
Heating Natural Gas, Forced Air
Cooling Central Air
Fireplace Y
Appliance Range, Microwave, Dishwasher, Refrigerator, Disposal, Range Hood, Water Softener Rented
Laundry Gas Dryer Hookup
Exterior
Exterior Feature Porch
Parking Features Attached
Garage Spaces 2.0
View Y/N true
Roof Type Asphalt
Building
Lot Description Landscaped
Story 2 Stories
Foundation Concrete Perimeter
Sewer Public Sewer
Water Community Well
New Construction false
Schools
Elementary Schools P H Miller Elementary School
Middle Schools Emily G Johns Intermediate Schoo
High Schools Plano High School
School District 88, 88, 88
Others
HOA Fee Include Clubhouse, Pool, Other
Ownership Fee Simple w/ HO Assn.
Special Listing Condition None
Read Less
© 2024 Listings courtesy of MRED as distributed by MLS GRID. All Rights Reserved.
Bought with Monica Navarro • john greene, Realtor



